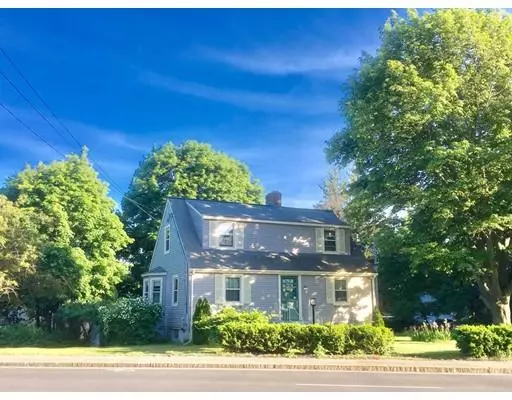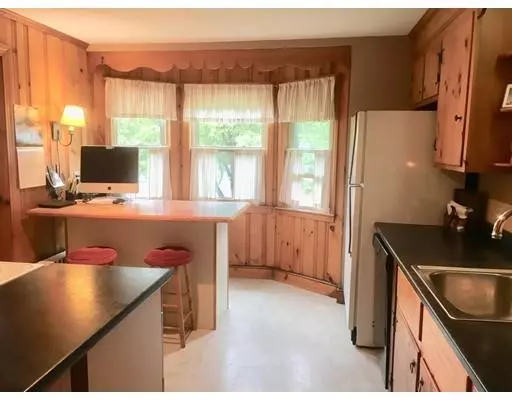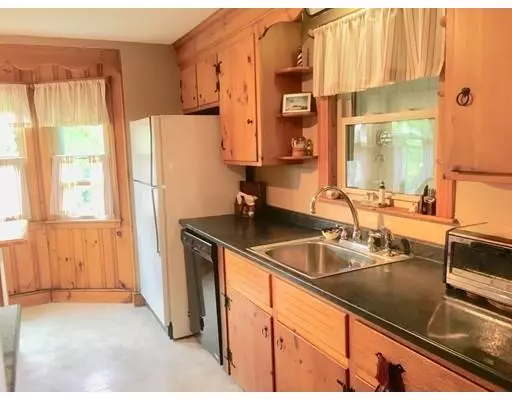$329,900
$334,900
1.5%For more information regarding the value of a property, please contact us for a free consultation.
3 Beds
2.5 Baths
1,956 SqFt
SOLD DATE : 08/06/2019
Key Details
Sold Price $329,900
Property Type Single Family Home
Sub Type Single Family Residence
Listing Status Sold
Purchase Type For Sale
Square Footage 1,956 sqft
Price per Sqft $168
MLS Listing ID 72517477
Sold Date 08/06/19
Style Cape
Bedrooms 3
Full Baths 2
Half Baths 1
Year Built 1952
Annual Tax Amount $4,679
Tax Year 2019
Lot Size 8,276 Sqft
Acres 0.19
Property Sub-Type Single Family Residence
Property Description
This fully dormered Cape has more to offer than meets the eye. Spacious rooms, versatility of floor plan and storage galore are just to name a few. While the easy access to major routes is evident, you must get inside this home to appreciate its hidden treasures. The lower level family room and IN-HOME BUSINESS OFFICE SPACE could be additional bedrooms, exercise, hobby rooms or game rooms for the kids. In law potential here as well. The first-level room off the kitchen offers the same opportunities and would also be a great place for the little ones to play and still be close by. Mostly Hardwood floors on first and second levels. An additional lot across the street is available for negotiation and offers extra parking space if needed. Recent improvements include vinyl siding, roof and windows and interior paint. They don't make them like this any more. Corner lot on dead end street. Do not drive by this property. You must come in and say hello to your spacious, new home :0D
Location
State MA
County Worcester
Zoning RB
Direction Medway Road is Route 109. House is on the corner of Medway Rd and Broad Street.
Rooms
Family Room Bathroom - Full, Flooring - Wall to Wall Carpet
Basement Full, Partially Finished, Walk-Out Access, Interior Entry
Primary Bedroom Level Second
Dining Room Flooring - Hardwood
Kitchen Flooring - Vinyl, High Speed Internet Hookup, Peninsula
Interior
Interior Features Recessed Lighting, Sun Room, Home Office-Separate Entry
Heating Baseboard, Radiant, Oil, Electric
Cooling Window Unit(s)
Flooring Vinyl, Carpet, Laminate, Hardwood, Flooring - Laminate
Fireplaces Number 2
Fireplaces Type Family Room, Living Room
Appliance Range, Dishwasher, Refrigerator, Washer, Dryer, Tank Water Heaterless, Utility Connections for Electric Range, Utility Connections for Electric Dryer
Laundry Electric Dryer Hookup, Washer Hookup, In Basement
Exterior
Exterior Feature Storage
Community Features Shopping, Walk/Jog Trails, Highway Access
Utilities Available for Electric Range, for Electric Dryer, Washer Hookup
Roof Type Shingle
Total Parking Spaces 3
Garage No
Building
Lot Description Corner Lot, Additional Land Avail., Level
Foundation Concrete Perimeter
Sewer Public Sewer
Water Public
Architectural Style Cape
Read Less Info
Want to know what your home might be worth? Contact us for a FREE valuation!

Our team is ready to help you sell your home for the highest possible price ASAP
Bought with Patrick Egan • Popular Properties Realty,Inc.








