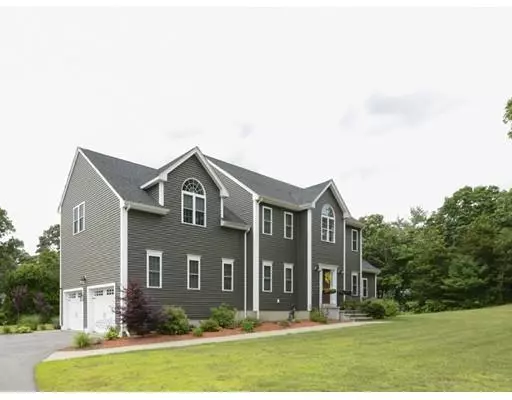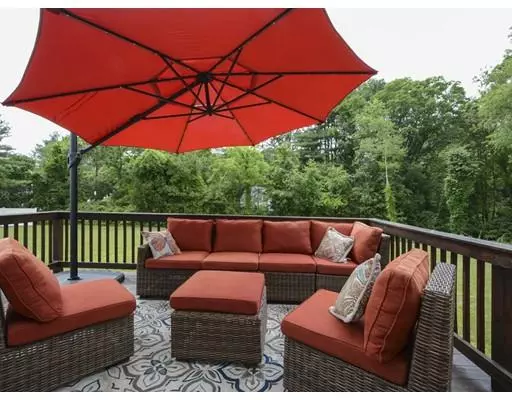$555,000
$549,800
0.9%For more information regarding the value of a property, please contact us for a free consultation.
4 Beds
2.5 Baths
2,760 SqFt
SOLD DATE : 08/30/2019
Key Details
Sold Price $555,000
Property Type Single Family Home
Sub Type Single Family Residence
Listing Status Sold
Purchase Type For Sale
Square Footage 2,760 sqft
Price per Sqft $201
MLS Listing ID 72520889
Sold Date 08/30/19
Style Colonial
Bedrooms 4
Full Baths 2
Half Baths 1
HOA Y/N false
Year Built 2014
Annual Tax Amount $8,574
Tax Year 2019
Lot Size 1.030 Acres
Acres 1.03
Property Sub-Type Single Family Residence
Property Description
There are houses, then Amazing Homes and there will be no confusion when you visit this spacious 4 year old Colonial. Nestled across from a wonderful l subdivision, this better than new Home is waiting for your tour. With a large inviting floor plan, you will marvel at the gleaming hardwood floors, huge welcoming kitchen with large Center Island, spectacular Granite counters, back splash, recessed lighting, double wall oven, breakfast area and opening to a magnificent vaulted Family Room with mantled fireplace. A generous size pantry will insure you are adequately supplied for this entertainment ready area. Just off the breakfast area be prepared to kick off your shoes and relax on an 14'x16' deck overlooking a huge level back yard surrounded by beautiful plantings. First floor is complete with a formal dining room with crown moldings and office. The open foyer leads to 4 generous size bedrooms including a master offering a bump out, 2 walk in closets.
Location
State MA
County Worcester
Zoning RC
Direction Corner of Beach & Central
Rooms
Family Room Ceiling Fan(s), Flooring - Hardwood
Basement Full, Interior Entry, Concrete, Unfinished
Primary Bedroom Level Second
Dining Room Flooring - Hardwood, Chair Rail, Crown Molding
Kitchen Flooring - Hardwood, Dining Area, Balcony / Deck, Pantry, Countertops - Stone/Granite/Solid, Kitchen Island, Open Floorplan, Recessed Lighting, Stainless Steel Appliances, Crown Molding
Interior
Interior Features Entrance Foyer, Home Office
Heating Forced Air, Oil
Cooling Central Air
Flooring Wood, Tile, Carpet, Concrete, Hardwood, Flooring - Hardwood
Fireplaces Number 1
Fireplaces Type Family Room
Appliance Range, Oven, Dishwasher, Microwave, Countertop Range, Refrigerator, Washer, Dryer, Oil Water Heater, Utility Connections for Electric Range
Laundry Electric Dryer Hookup, Washer Hookup, Second Floor
Exterior
Exterior Feature Rain Gutters
Garage Spaces 2.0
Community Features Shopping, Medical Facility, Highway Access, House of Worship, Public School
Utilities Available for Electric Range
Roof Type Shingle
Total Parking Spaces 8
Garage Yes
Building
Lot Description Corner Lot, Wooded, Gentle Sloping, Level
Foundation Concrete Perimeter
Sewer Private Sewer
Water Public
Architectural Style Colonial
Schools
Middle Schools Stacy Middle
High Schools Milford High
Others
Senior Community false
Acceptable Financing Contract
Listing Terms Contract
Read Less Info
Want to know what your home might be worth? Contact us for a FREE valuation!

Our team is ready to help you sell your home for the highest possible price ASAP
Bought with Alexandre Pereira • Siena Real Estate








