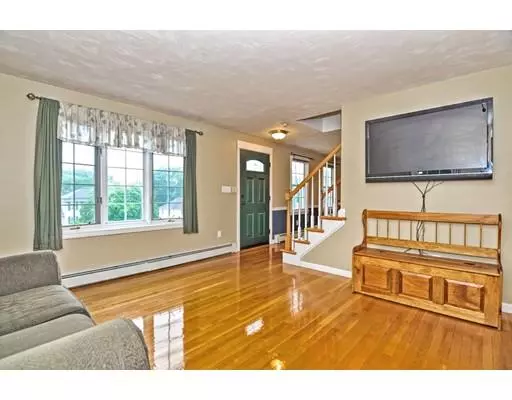$410,000
$390,000
5.1%For more information regarding the value of a property, please contact us for a free consultation.
3 Beds
1.5 Baths
1,932 SqFt
SOLD DATE : 08/22/2019
Key Details
Sold Price $410,000
Property Type Single Family Home
Sub Type Single Family Residence
Listing Status Sold
Purchase Type For Sale
Square Footage 1,932 sqft
Price per Sqft $212
MLS Listing ID 72525772
Sold Date 08/22/19
Style Colonial, Gambrel /Dutch
Bedrooms 3
Full Baths 1
Half Baths 1
HOA Y/N false
Year Built 1997
Annual Tax Amount $5,612
Tax Year 2019
Lot Size 0.390 Acres
Acres 0.39
Property Sub-Type Single Family Residence
Property Description
Commuters welcome home to this charming 3 bedroom Gambrel Colonial located in the desirable Rocky Hill area of Milford. Enjoy this beautiful neighborhood with its close proximity to 495, its sidewalks for jogging, walking the dog, for the kids to ride their bikes and amazing Trick or Treating good times! When you come home you will enjoy an eat-in kitchen or the formal dinning room for those special occasions. There is an enormous bonus living room with vaulted ceilings, wood burning fire place and room for the entire family and friends to make memories that will last forever. Convenient first floor half bath and laundry is a huge plus! The master bedroom has a spacious walk-in closet, and there are two more good sized bedrooms and full bath that complete the second floor. The lower level basement has potential to be finished for additional living space that walks into a two car garage. The fenced back yard is great for the dogs, kids at play, cookouts and much more! Don't miss out!!
Location
State MA
County Worcester
Zoning RB
Direction Central St. to S Central St.
Rooms
Family Room Closet, Flooring - Hardwood
Basement Partial, Interior Entry, Garage Access, Radon Remediation System, Unfinished
Primary Bedroom Level Second
Dining Room Flooring - Hardwood, Lighting - Pendant
Kitchen Flooring - Stone/Ceramic Tile, Dining Area, Pantry, Deck - Exterior, Recessed Lighting, Peninsula, Lighting - Overhead
Interior
Heating Baseboard, Oil
Cooling Window Unit(s), Whole House Fan
Flooring Vinyl, Carpet, Hardwood, Stone / Slate
Fireplaces Number 1
Fireplaces Type Living Room
Appliance Range, Dishwasher, Disposal, Microwave, Refrigerator, Oil Water Heater, Plumbed For Ice Maker, Utility Connections for Electric Range, Utility Connections for Electric Oven, Utility Connections for Electric Dryer
Laundry First Floor
Exterior
Exterior Feature Rain Gutters
Garage Spaces 2.0
Fence Fenced/Enclosed, Fenced
Community Features Shopping, Park, Walk/Jog Trails, Golf, Medical Facility, Laundromat, Bike Path, Highway Access, House of Worship, Public School, Sidewalks
Utilities Available for Electric Range, for Electric Oven, for Electric Dryer, Icemaker Connection
Roof Type Shingle
Total Parking Spaces 8
Garage Yes
Building
Foundation Concrete Perimeter
Sewer Public Sewer
Water Public
Architectural Style Colonial, Gambrel /Dutch
Schools
High Schools Milford
Others
Acceptable Financing Contract
Listing Terms Contract
Read Less Info
Want to know what your home might be worth? Contact us for a FREE valuation!

Our team is ready to help you sell your home for the highest possible price ASAP
Bought with Andrea Feddersen • RE/MAX Real Estate Center








