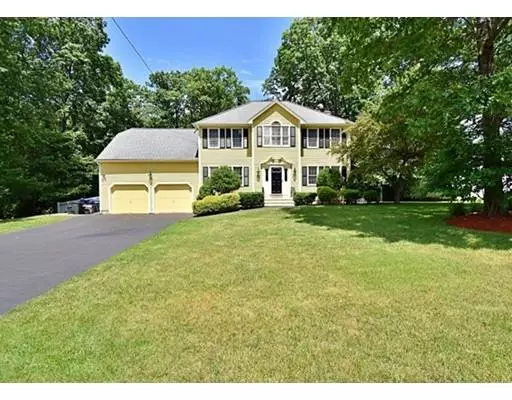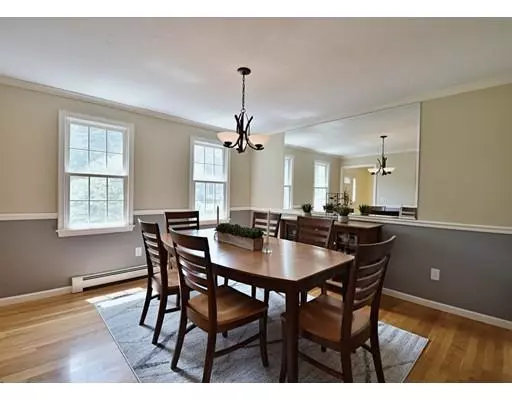$470,000
$475,000
1.1%For more information regarding the value of a property, please contact us for a free consultation.
4 Beds
2.5 Baths
3,242 SqFt
SOLD DATE : 08/26/2019
Key Details
Sold Price $470,000
Property Type Single Family Home
Sub Type Single Family Residence
Listing Status Sold
Purchase Type For Sale
Square Footage 3,242 sqft
Price per Sqft $144
MLS Listing ID 72536207
Sold Date 08/26/19
Style Colonial
Bedrooms 4
Full Baths 2
Half Baths 1
Year Built 1996
Annual Tax Amount $7,178
Tax Year 2019
Lot Size 1.050 Acres
Acres 1.05
Property Sub-Type Single Family Residence
Property Description
Gorgeous 4 bedroom, 2 1/2 bath Colonial on a picturesque neighborhood street. Park-like setting. Private back yard goes past the new fence into the natural setting. Updated kitchen with newer stainless steel appliances -- all staying -- granite counters and an eat-at breakfast bar. Hardwood floors throughout first floor. Generous sized formal dining room. Finished basement with room for a home gym, additional den and custom wet bar including beverage refrigerator and bar seating. Large master with en suite, two large closets and a private dressing area. All additional bedrooms are very generous in size as well. Check out the Green Monsta closet in one of the bedrooms. This home has an extra bump out in the main floor fireplaced den that adds additional living space other homes in this neighborhood do not have. Bosch a/c heat pump installed in 2019! All you have to do is move-in. Turn key. A beautiful home on a truly beautiful street. Welcome home to 13 Littlefield.
Location
State MA
County Worcester
Zoning RC
Direction Highland to Littlefield
Rooms
Family Room Vaulted Ceiling(s), Flooring - Hardwood, Window(s) - Bay/Bow/Box, Window(s) - Picture
Basement Full, Finished
Primary Bedroom Level Second
Dining Room Flooring - Hardwood, Chair Rail
Kitchen Flooring - Stone/Ceramic Tile, Dining Area, Balcony / Deck, Pantry, Countertops - Stone/Granite/Solid, Breakfast Bar / Nook, Cabinets - Upgraded, Exterior Access, Remodeled, Stainless Steel Appliances
Interior
Interior Features Crown Molding, Office, Wet Bar
Heating Baseboard, Oil
Cooling Central Air
Flooring Wood, Vinyl, Carpet, Flooring - Hardwood
Fireplaces Number 1
Fireplaces Type Family Room
Appliance Range, Dishwasher, Microwave, Refrigerator, Washer, Dryer, Oil Water Heater, Utility Connections for Electric Range, Utility Connections for Electric Oven, Utility Connections for Electric Dryer
Laundry Bathroom - Half, Main Level, First Floor, Washer Hookup
Exterior
Exterior Feature Sprinkler System, Garden
Garage Spaces 2.0
Fence Fenced/Enclosed, Fenced
Utilities Available for Electric Range, for Electric Oven, for Electric Dryer, Washer Hookup, Generator Connection
Roof Type Shingle
Total Parking Spaces 6
Garage Yes
Building
Lot Description Wooded, Level
Foundation Concrete Perimeter
Sewer Public Sewer
Water Public
Architectural Style Colonial
Others
Acceptable Financing Contract
Listing Terms Contract
Read Less Info
Want to know what your home might be worth? Contact us for a FREE valuation!

Our team is ready to help you sell your home for the highest possible price ASAP
Bought with Wayne Taylor Moreno • Custom Home Realty, Inc.








