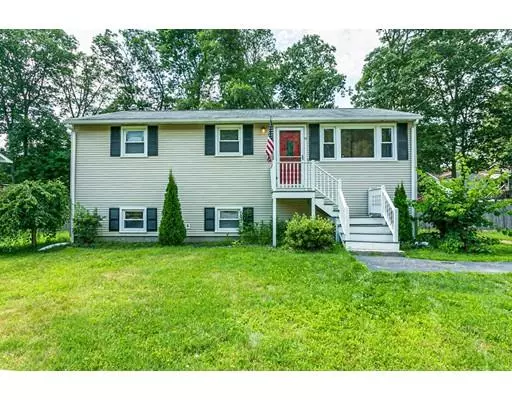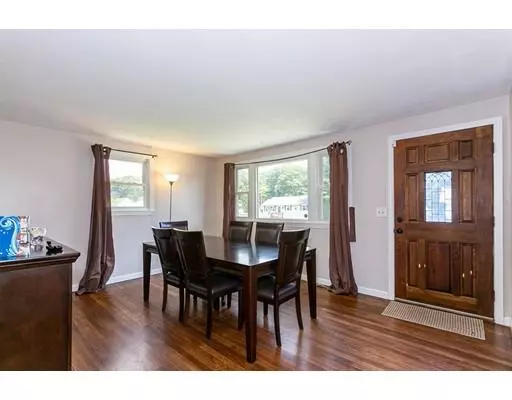$339,600
$349,900
2.9%For more information regarding the value of a property, please contact us for a free consultation.
4 Beds
2 Baths
1,787 SqFt
SOLD DATE : 09/20/2019
Key Details
Sold Price $339,600
Property Type Single Family Home
Sub Type Single Family Residence
Listing Status Sold
Purchase Type For Sale
Square Footage 1,787 sqft
Price per Sqft $190
MLS Listing ID 72539481
Sold Date 09/20/19
Bedrooms 4
Full Baths 2
HOA Y/N false
Year Built 1965
Annual Tax Amount $4,447
Tax Year 2018
Lot Size 0.280 Acres
Acres 0.28
Property Sub-Type Single Family Residence
Property Description
Move in ready 4 bedroom, 2 bath, MODERNIZED & loved split level. Open living room & dining room leads to an updated kitchen, which is framed by plenty of cabinets. Hardwood floors on the upper level. The lower level has newer windows, and paint work adorn the lower level layout, with each room is good sized. Extra-large finished basement with separate playroom or bedroom, recessed lighting, lots of natural light through the many windows & full bathroom accommodate many different needs and/or wants. An ample back deck overlooks leveled a fenced yard, plus a shed for extra storage. CENTRAL AIR, GAS HVAC, and newer gas water heater, allows home atmosphere to be quick and easy. House is close to route 495 & town center. The Milford Rail trail is nearby. A very desirable location! Walking distance to some of the schools. 1 Year Home warranty included in sale. Out back is a 14x14 deck and 12x7 shed for extra storage
Location
State MA
County Worcester
Zoning RA
Direction Highland St to Princeton Dr to 9 Cornell Drive, the streets are being worked on by the City
Rooms
Family Room Closet, Open Floorplan, Recessed Lighting, Storage
Basement Full, Finished
Primary Bedroom Level First
Kitchen Flooring - Hardwood, Lighting - Pendant, Lighting - Overhead
Interior
Heating Forced Air
Cooling Central Air
Appliance Range, Dishwasher, Refrigerator, Washer, Dryer, Gas Water Heater
Exterior
Exterior Feature Storage
Fence Fenced/Enclosed, Fenced
Community Features Shopping, Pool, Tennis Court(s), Park, Walk/Jog Trails, Medical Facility, Laundromat, Conservation Area, Public School
Roof Type Shingle
Total Parking Spaces 5
Garage No
Building
Lot Description Level
Foundation Concrete Perimeter
Sewer Public Sewer
Water Public
Schools
Elementary Schools Brookside Es
Middle Schools Stacy Ms
High Schools Milford Hs
Others
Senior Community false
Read Less Info
Want to know what your home might be worth? Contact us for a FREE valuation!

Our team is ready to help you sell your home for the highest possible price ASAP
Bought with Susan Annantuonio • Realty Executives Boston West








