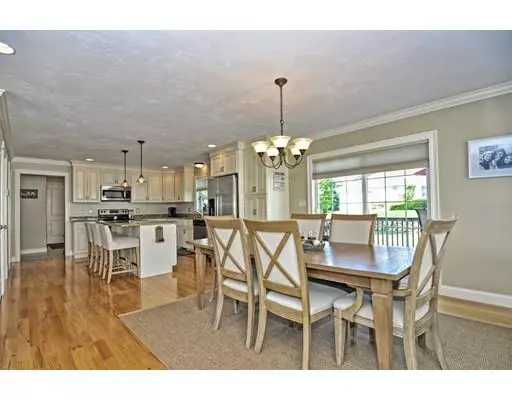$470,000
$449,900
4.5%For more information regarding the value of a property, please contact us for a free consultation.
3 Beds
2.5 Baths
2,700 SqFt
SOLD DATE : 10/18/2019
Key Details
Sold Price $470,000
Property Type Single Family Home
Sub Type Single Family Residence
Listing Status Sold
Purchase Type For Sale
Square Footage 2,700 sqft
Price per Sqft $174
MLS Listing ID 72551618
Sold Date 10/18/19
Style Cape
Bedrooms 3
Full Baths 2
Half Baths 1
Year Built 2013
Annual Tax Amount $7,271
Tax Year 2019
Lot Size 0.280 Acres
Acres 0.28
Property Sub-Type Single Family Residence
Property Description
Prepare to fall in love with this pristine Cape Style home located in a desirable neighborhood. This home boasts a bright open floor plan that makes it perfect for entertaining. The kitchen has light cabinetry, granite counters, stainless appliances, hardwood flooring and a center island. The Family Room and Dining area feature a gas fireplace, recessed lighting & hardwood floors. There is a formal Dining Room that makes a great 1st Floor Den along with a mudroom area leading to the garage with built in storage, a laundry room and a half bath. The 2nd floor offers 3 Bedrooms and 2 baths, all with neutral decor. You will love the Master Bedroom with its spacious walk in closet and a private Master Bath with a double vanity. The finished lower level has a large front to back Family Room and a private Office. The Two Car Garage, beautifully manicured yard with a custom walk, beautiful plantings, and a composite deck make this a must see, you can move right in!
Location
State MA
County Worcester
Zoning RB
Direction Congress to Metcalf to Rosenfeld
Rooms
Family Room Flooring - Wall to Wall Carpet, Open Floorplan, Recessed Lighting
Basement Full, Finished, Bulkhead
Primary Bedroom Level Second
Dining Room Flooring - Hardwood, Recessed Lighting, Wainscoting, Crown Molding
Kitchen Flooring - Hardwood, Dining Area, Pantry, Countertops - Stone/Granite/Solid, Kitchen Island, Exterior Access, Open Floorplan, Recessed Lighting, Slider, Stainless Steel Appliances, Crown Molding
Interior
Interior Features Pantry, Recessed Lighting, Mud Room, Office
Heating Forced Air, Electric Baseboard, Natural Gas, Propane
Cooling Central Air
Flooring Tile, Carpet, Hardwood, Flooring - Stone/Ceramic Tile
Fireplaces Number 1
Fireplaces Type Living Room
Appliance Range, Disposal, Microwave, Refrigerator, Freezer, Propane Water Heater, Tank Water Heater
Laundry Flooring - Stone/Ceramic Tile, First Floor
Exterior
Exterior Feature Rain Gutters, Professional Landscaping
Garage Spaces 2.0
Community Features Public Transportation, Shopping, Pool, Tennis Court(s), Park, Walk/Jog Trails, Medical Facility, Bike Path, Highway Access, House of Worship, Public School
Roof Type Shingle
Total Parking Spaces 6
Garage Yes
Building
Foundation Concrete Perimeter
Sewer Public Sewer
Water Public
Architectural Style Cape
Others
Senior Community false
Read Less Info
Want to know what your home might be worth? Contact us for a FREE valuation!

Our team is ready to help you sell your home for the highest possible price ASAP
Bought with Pamela Ohannesian • Berkshire Hathaway HomeServices Commonwealth Real Estate








