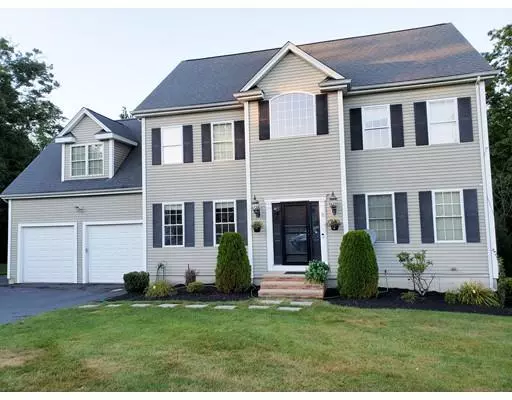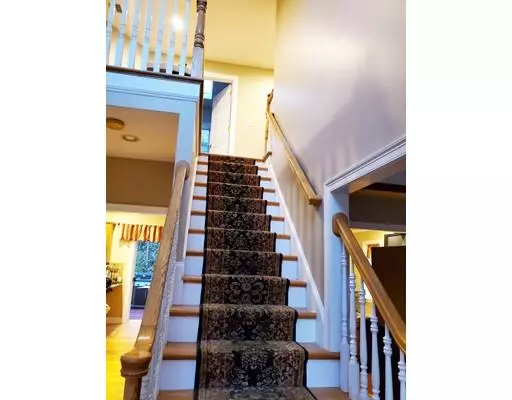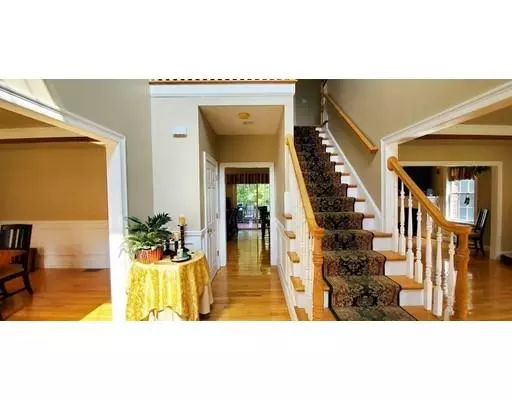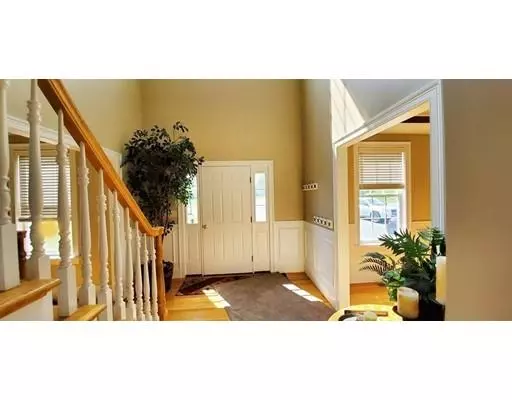$565,000
$549,900
2.7%For more information regarding the value of a property, please contact us for a free consultation.
4 Beds
2.5 Baths
2,704 SqFt
SOLD DATE : 10/22/2019
Key Details
Sold Price $565,000
Property Type Single Family Home
Sub Type Single Family Residence
Listing Status Sold
Purchase Type For Sale
Square Footage 2,704 sqft
Price per Sqft $208
MLS Listing ID 72558482
Sold Date 10/22/19
Style Colonial
Bedrooms 4
Full Baths 2
Half Baths 1
HOA Y/N false
Year Built 2005
Annual Tax Amount $7,964
Tax Year 2019
Lot Size 0.860 Acres
Acres 0.86
Property Sub-Type Single Family Residence
Property Description
OPEN HOUSE SUNDAY Sept 8th from 11am to 2pm. Beautiful 4-bedroom colonial on a cul-de-sac in North Milford overlooking conservation land. Cathedral ceiling foyer - gleaming hardwood floors, custom staircase, tray ceilings and wainscoting are a few of the luxury items you will find in this luxurious home. Large Living room and Dining room offer plenty of room for a large gathering. The remainder of the main floor is a beautiful cabinet packed kitchen with peninsular and granite countertops and the Grand Family Room complete with elegant fireplace. The master suite upstairs, w/ His and Her closets, and three additional bedrooms complete the level. If all this is not enough it has a full finished walk out basement with extra room for office etc. Easy access to 495, the EMC Campus and Dell, and minutes to the Pike.
Location
State MA
County Worcester
Zoning RC
Direction W Main to South St to Purchase to Selma
Rooms
Family Room Flooring - Hardwood, Recessed Lighting, Crown Molding
Basement Full, Finished, Walk-Out Access
Primary Bedroom Level Second
Dining Room Coffered Ceiling(s), Flooring - Hardwood, Chair Rail, Wainscoting, Crown Molding
Kitchen Flooring - Hardwood, Dining Area, Pantry, Countertops - Stone/Granite/Solid, Breakfast Bar / Nook, Deck - Exterior, Recessed Lighting, Slider
Interior
Interior Features Home Office
Heating Forced Air, Oil
Cooling Central Air
Flooring Tile, Carpet, Hardwood, Flooring - Wall to Wall Carpet
Fireplaces Number 1
Fireplaces Type Family Room
Appliance Range, Dishwasher, Disposal, Microwave, Gas Water Heater, Plumbed For Ice Maker, Utility Connections for Electric Range, Utility Connections for Electric Dryer
Laundry Second Floor, Washer Hookup
Exterior
Garage Spaces 2.0
Community Features Public Transportation, Shopping, Pool, Park, Walk/Jog Trails, Medical Facility, Laundromat, Bike Path, Highway Access
Utilities Available for Electric Range, for Electric Dryer, Washer Hookup, Icemaker Connection
Roof Type Shingle
Total Parking Spaces 6
Garage Yes
Building
Lot Description Cul-De-Sac, Wooded
Foundation Concrete Perimeter
Sewer Public Sewer
Water Public
Architectural Style Colonial
Others
Senior Community false
Read Less Info
Want to know what your home might be worth? Contact us for a FREE valuation!

Our team is ready to help you sell your home for the highest possible price ASAP
Bought with Melissa Kaspern • RE/MAX Executive Realty








