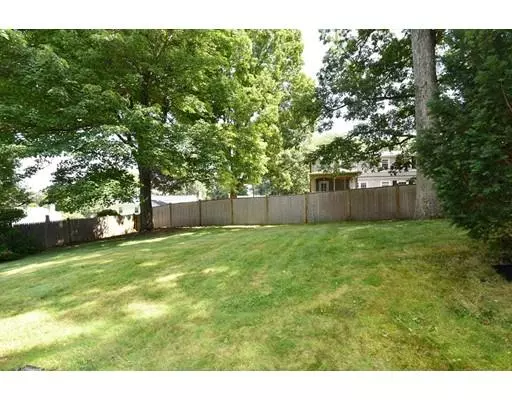$340,000
$339,000
0.3%For more information regarding the value of a property, please contact us for a free consultation.
3 Beds
1.5 Baths
1,738 SqFt
SOLD DATE : 10/22/2019
Key Details
Sold Price $340,000
Property Type Single Family Home
Sub Type Single Family Residence
Listing Status Sold
Purchase Type For Sale
Square Footage 1,738 sqft
Price per Sqft $195
MLS Listing ID 72558606
Sold Date 10/22/19
Style Ranch
Bedrooms 3
Full Baths 1
Half Baths 1
HOA Y/N false
Year Built 1967
Annual Tax Amount $4,233
Tax Year 2019
Lot Size 0.270 Acres
Acres 0.27
Property Sub-Type Single Family Residence
Property Description
Move right in to this pristine, 3 bedroom ranch situated on a beautiful corner lot in a well-established North Milford neighborhood. The living room invites you in with gleaming hardwoods and a sunny picture window. A bright, white cabinet-packed kitchen with large dining area leads to an enclosed sun porch - the perfect spot to enjoy morning coffee! From there you have access to outside deck and patio area overlooking private backyard. Three ample-sized bedrooms also feature hardwoods, crown molding and recessed lighting. Lower level is nicely remodeled with custom built-in shelving unit and wet bar -- perfect for entertaining friends and family during the holidays! Updated half bath / laundry and storage area also on lower level with outdoor access to patio. Whether you're a first time home buyer or looking to downsize without paying condo fees, this home is a must-see! Minutes to Route 495 for commuters and close to area shopping, bike trail and entertainment.
Location
State MA
County Worcester
Area North Milford
Zoning RB
Direction Purchase to Ivy to Sunset
Rooms
Family Room Flooring - Stone/Ceramic Tile, Flooring - Laminate, Wet Bar, Cable Hookup, Recessed Lighting
Basement Full, Partially Finished, Walk-Out Access, Interior Entry, Sump Pump
Primary Bedroom Level First
Kitchen Flooring - Hardwood, Flooring - Stone/Ceramic Tile, Dining Area, Lighting - Overhead
Interior
Interior Features Sun Room, Wet Bar
Heating Baseboard, Electric Baseboard, Oil
Cooling Window Unit(s)
Flooring Tile, Laminate, Hardwood, Flooring - Vinyl
Appliance Refrigerator, Washer, Dryer, Range Hood, Oil Water Heater, Utility Connections for Electric Oven, Utility Connections for Electric Dryer
Laundry Flooring - Stone/Ceramic Tile, Electric Dryer Hookup, Washer Hookup, In Basement
Exterior
Community Features Shopping, Tennis Court(s), Park, Walk/Jog Trails, Medical Facility, Bike Path, Highway Access, House of Worship, Public School
Utilities Available for Electric Oven, for Electric Dryer, Washer Hookup
Roof Type Shingle
Total Parking Spaces 4
Garage No
Building
Lot Description Corner Lot, Level
Foundation Concrete Perimeter
Sewer Public Sewer
Water Public
Architectural Style Ranch
Schools
Elementary Schools Woodland
Middle Schools Stacy Middle
High Schools Milford High
Others
Acceptable Financing Contract
Listing Terms Contract
Read Less Info
Want to know what your home might be worth? Contact us for a FREE valuation!

Our team is ready to help you sell your home for the highest possible price ASAP
Bought with Werme Boland Associates • ERA Key Realty Services - Westborough








