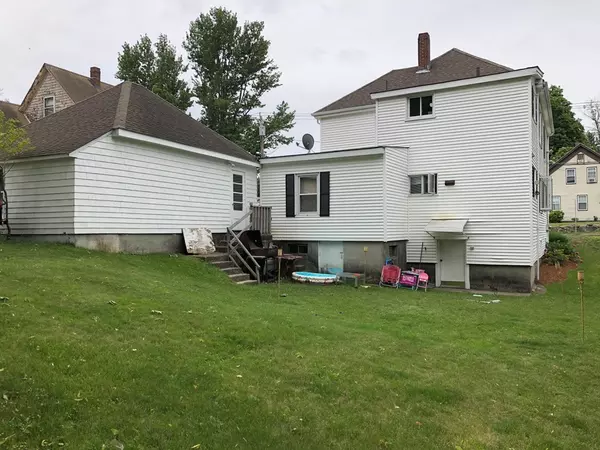$370,000
$359,900
2.8%For more information regarding the value of a property, please contact us for a free consultation.
4 Beds
2 Baths
2,178 SqFt
SOLD DATE : 08/26/2019
Key Details
Sold Price $370,000
Property Type Multi-Family
Sub Type 2 Family - 2 Units Up/Down
Listing Status Sold
Purchase Type For Sale
Square Footage 2,178 sqft
Price per Sqft $169
MLS Listing ID 72347921
Sold Date 08/26/19
Bedrooms 4
Full Baths 2
Year Built 1890
Annual Tax Amount $4,107
Tax Year 2018
Lot Size 7,840 Sqft
Acres 0.18
Property Sub-Type 2 Family - 2 Units Up/Down
Property Description
Two Family Home offering strong income and rental history. Spacious units with separate utilities, some hardwood flooring, ample parking and a 2 car detached garage. The first floor has 5 rooms, 2 Bedrooms, Living Room, Office and a large eat in kitchen w/pantry area. The second floor offers 2 Bedrooms, Living Room and a spacious eat in Kitchen with Pantry Area. The basement has separate laundry hookups located in the basement for each unit. Two hot water heaters, 2 heating systems, Oil on the 1st Floor approximately 6 years old and Gas on the 2nd floor. Updates over the years include roof, Windows, garage doors and more. A great opportunity for investors and buyers who will owner occupy. Some updates and repairs are needed. 24 hour notice is required for showings, Tenant at Will Agreements in place for both units. Tenats pay all their own utilities. Sold AS-IS.
Location
State MA
County Worcester
Zoning RA
Direction S Main Street to Depot St.
Rooms
Basement Walk-Out Access, Unfinished
Interior
Interior Features Unit 1(Pantry), Unit 2(Pantry), Unit 1 Rooms(Living Room, Kitchen, Office/Den), Unit 2 Rooms(Living Room, Kitchen)
Heating Unit 1(Hot Water Baseboard, Oil), Unit 2(Hot Water Baseboard, Gas)
Cooling Unit 1(None), Unit 2(None)
Flooring Wood, Tile, Vinyl, Carpet, Unit 1(undefined), Unit 2(Hardwood Floors)
Appliance Unit 1(Range, Wall Oven, Dishwasher, Refrigerator), Unit 2(Range, Refrigerator), Tank Water Heater, Utility Connections for Gas Range, Utility Connections for Electric Range, Utility Connections for Electric Dryer
Laundry Washer Hookup
Exterior
Garage Spaces 2.0
Utilities Available for Gas Range, for Electric Range, for Electric Dryer, Washer Hookup
Roof Type Shingle
Total Parking Spaces 6
Garage Yes
Building
Story 3
Foundation Stone, Granite
Sewer Public Sewer
Water Public
Others
Senior Community false
Read Less Info
Want to know what your home might be worth? Contact us for a FREE valuation!

Our team is ready to help you sell your home for the highest possible price ASAP
Bought with Ferrari Property Group • Keller Williams Realty Greater Worcester








