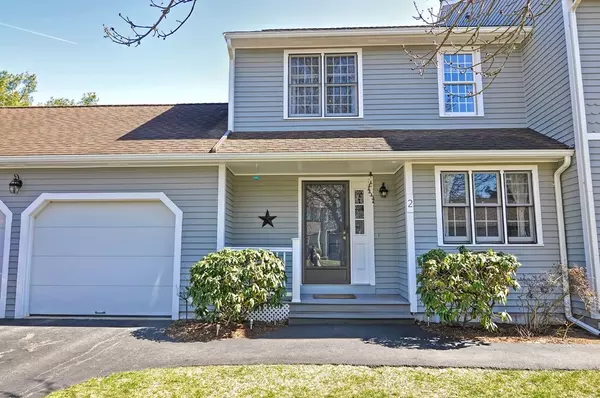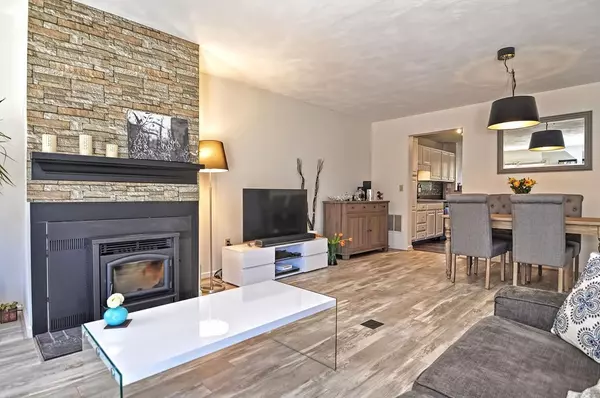$297,000
$299,900
1.0%For more information regarding the value of a property, please contact us for a free consultation.
2 Beds
2.5 Baths
1,643 SqFt
SOLD DATE : 08/30/2019
Key Details
Sold Price $297,000
Property Type Condo
Sub Type Condominium
Listing Status Sold
Purchase Type For Sale
Square Footage 1,643 sqft
Price per Sqft $180
MLS Listing ID 72508621
Sold Date 08/30/19
Bedrooms 2
Full Baths 2
Half Baths 1
HOA Fees $441/mo
HOA Y/N true
Year Built 1986
Annual Tax Amount $4,182
Tax Year 2019
Property Sub-Type Condominium
Property Description
Stunning Harvard Style end unit with an attached garage is available in much sought after Laurelwood! This beautiful home is flooded with natural light which flows through the entire home showcasing the tasteful design and upgrades made, including a 4 year old pellet stove. One of the larger floor plans in this community, you can have the option of an office, den, or guest bedroom on the first floor. The upstairs offers TWO master bedrooms, each with their own bathrooms and double closets, laundry, and storage. Large unfinished basement with high ceilings make it perfect to convert as additional living space or use for extra storage. Located just near Milford High School and Brookside Elementary, minutes from I-495, Rt. 16, and many area amenities make this a great location.
Location
State MA
County Worcester
Zoning RB
Direction W Fountain Street to Godfrey Lane to Dewey Circle
Rooms
Primary Bedroom Level Second
Kitchen Flooring - Laminate, Breakfast Bar / Nook
Interior
Interior Features Bonus Room
Heating Heat Pump, Electric, Unit Control, Pellet Stove
Cooling Heat Pump, Unit Control
Flooring Vinyl, Carpet, Laminate, Flooring - Laminate
Fireplaces Number 1
Appliance Range, Dishwasher, Refrigerator, Washer, Dryer, Electric Water Heater, Utility Connections for Electric Range, Utility Connections for Electric Dryer
Laundry Electric Dryer Hookup, Washer Hookup, Second Floor, In Unit
Exterior
Exterior Feature Rain Gutters
Garage Spaces 1.0
Community Features Public Transportation, Shopping, Tennis Court(s), Park, Walk/Jog Trails, Golf, Medical Facility, Bike Path, Conservation Area, Highway Access, House of Worship, Private School, Public School
Utilities Available for Electric Range, for Electric Dryer, Washer Hookup
Roof Type Shingle
Total Parking Spaces 3
Garage Yes
Building
Story 2
Sewer Public Sewer
Water Public
Schools
Elementary Schools Brookside
Middle Schools Stacy
High Schools Milford High
Others
Pets Allowed Breed Restrictions
Senior Community false
Read Less Info
Want to know what your home might be worth? Contact us for a FREE valuation!

Our team is ready to help you sell your home for the highest possible price ASAP
Bought with Excelsior Realty Team • LAER Realty Partners








