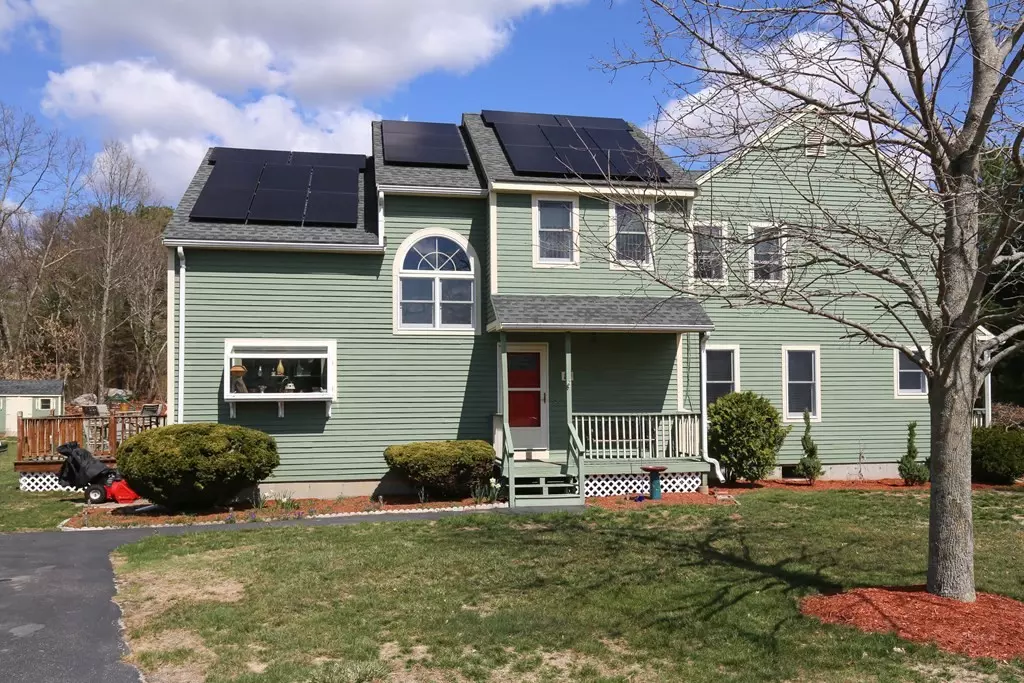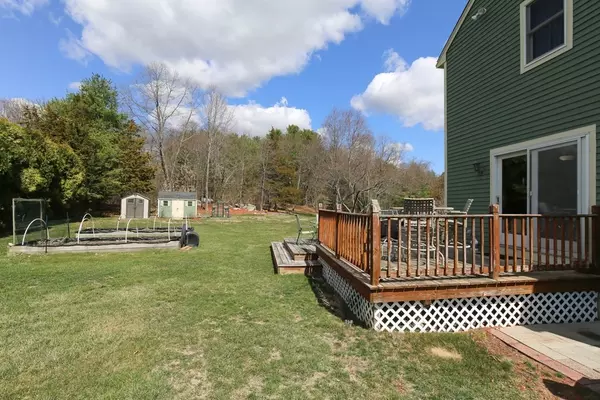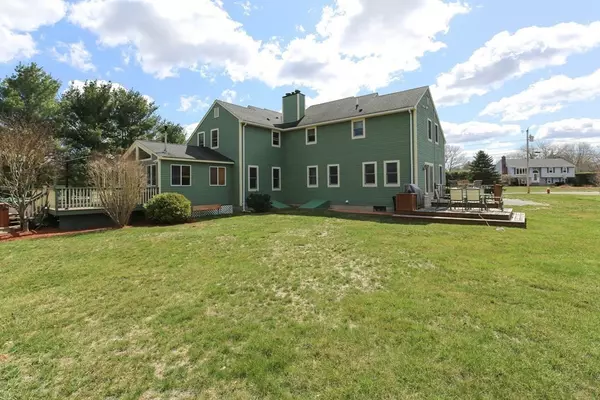$344,000
$349,900
1.7%For more information regarding the value of a property, please contact us for a free consultation.
2 Beds
1.5 Baths
1,379 SqFt
SOLD DATE : 06/29/2021
Key Details
Sold Price $344,000
Property Type Condo
Sub Type Condominium
Listing Status Sold
Purchase Type For Sale
Square Footage 1,379 sqft
Price per Sqft $249
MLS Listing ID 72815899
Sold Date 06/29/21
Bedrooms 2
Full Baths 1
Half Baths 1
HOA Y/N false
Year Built 1988
Annual Tax Amount $4,834
Tax Year 2021
Lot Size 1.750 Acres
Acres 1.75
Property Description
Welcome home! This gorgeous townhouse style unit lives like a detached home and NO CONDO FEES! Located in a quiet, residential neighborhood of mosting single family houses. As you walk into the entry hall you are welcomed by a cozy LR complete with fireplace. Kitchen has new corian countertops and a great greenhouse window. Separate dining room looking out to your private deck and side yard. Upstairs you will find 2 generously sized bedrooms, a jack-n-jill full bath with en suite powder room for the master bedroom. Potential for 3rd bedroom in basement. All of the major maintenance is already done for you! Young roof and replacement Anderson windows (2011) * Exterior just completely repainted * Electric updated 2005 * Newer Boiler (2011) * New Hot water tank (2020) * Solar panels owned outright so enjoy the savings! * Gorgeous private yard with storage sheds, greenhouse, & raised bed gardens. This home has it all!
Location
State MA
County Worcester
Zoning Res
Direction GPS
Rooms
Primary Bedroom Level Second
Dining Room Flooring - Laminate, Deck - Exterior
Kitchen Flooring - Laminate, Window(s) - Bay/Bow/Box, Countertops - Stone/Granite/Solid
Interior
Interior Features Bonus Room
Heating Baseboard, Natural Gas
Cooling Window Unit(s)
Flooring Carpet, Laminate, Flooring - Wall to Wall Carpet
Fireplaces Number 1
Fireplaces Type Living Room
Appliance Range, Dishwasher, Refrigerator, Gas Water Heater, Tank Water Heater, Utility Connections for Electric Range, Utility Connections for Electric Dryer
Laundry In Basement, In Unit, Washer Hookup
Exterior
Exterior Feature Storage, Garden
Community Features Shopping, Park, Walk/Jog Trails, Stable(s), Medical Facility, Laundromat, Bike Path, Highway Access, House of Worship, Public School
Utilities Available for Electric Range, for Electric Dryer, Washer Hookup
Roof Type Shingle
Total Parking Spaces 5
Garage No
Building
Story 2
Sewer Private Sewer
Water Public
Schools
Elementary Schools John F. Kennedy
Middle Schools Harnett
High Schools Blackstone/Mill
Others
Pets Allowed Yes
Senior Community false
Acceptable Financing Contract
Listing Terms Contract
Read Less Info
Want to know what your home might be worth? Contact us for a FREE valuation!

Our team is ready to help you sell your home for the highest possible price ASAP
Bought with Jen Seabury • Keller Williams Boston MetroWest







