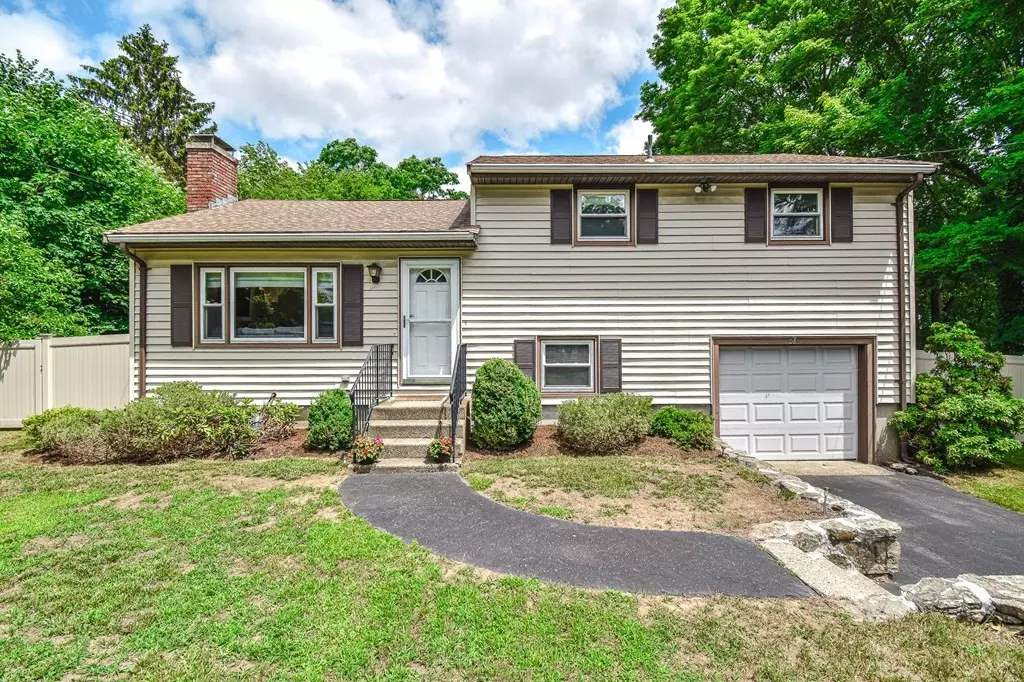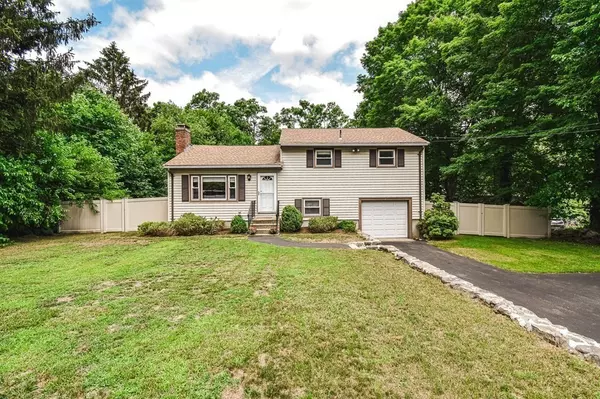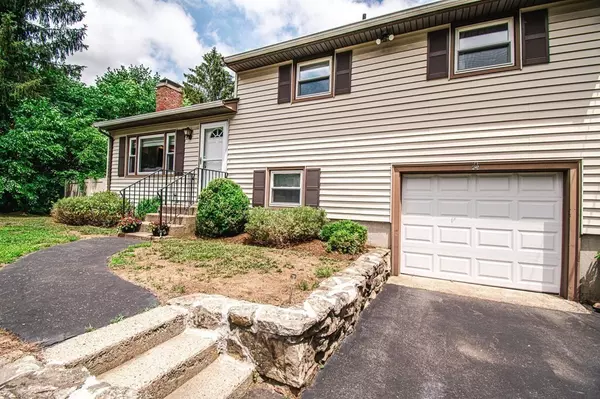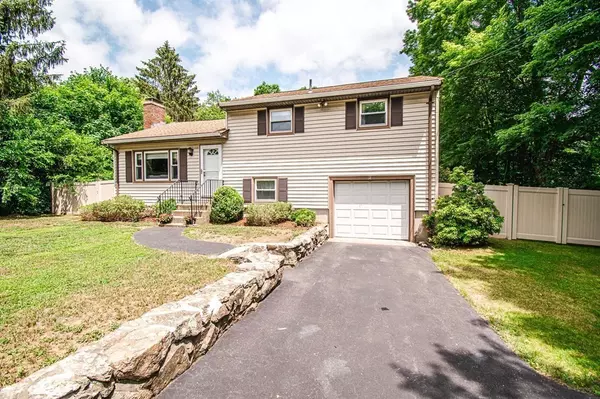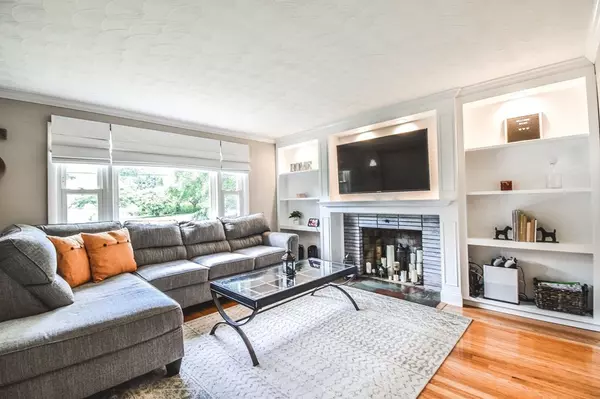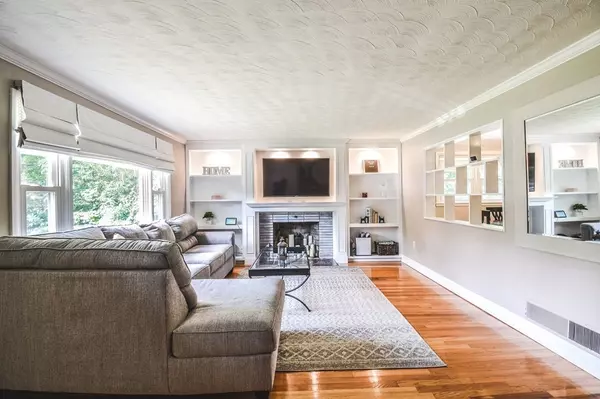$487,000
$465,000
4.7%For more information regarding the value of a property, please contact us for a free consultation.
3 Beds
1.5 Baths
1,272 SqFt
SOLD DATE : 08/12/2021
Key Details
Sold Price $487,000
Property Type Single Family Home
Sub Type Single Family Residence
Listing Status Sold
Purchase Type For Sale
Square Footage 1,272 sqft
Price per Sqft $382
MLS Listing ID 72855427
Sold Date 08/12/21
Bedrooms 3
Full Baths 1
Half Baths 1
Year Built 1959
Annual Tax Amount $5,707
Tax Year 2021
Lot Size 0.500 Acres
Acres 0.5
Property Description
Charming multi-level home on half acre, wooded lot. This home has much to offer, inside & out. Main level has updated living room w/ big picture window, wood burning fireplace, new custom built ins w/ recessed lighting & crown molding. Open floor concept for kitchen/dining room. Fully applianced kitchen w/ countertops, cabinets.& exterior access to 4 season room. Upper level has 3 recently remodeled bedrooms & full bath. Lower level has family/play room w/ exterior access to patio/backyard, updated half bath & access to garage. Full basement is partially finished w/ room for office, storage, laundry & utilities. Outdoor space includes heated 4 season room w/ cathedral ceiling & fan, wood deck & patio for family gatherings & big yard for outdoor fun/games. 2 sheds for storage. Nicely maintained w/ stone wall, newer fence. Highly rated Holliston Pubic Schools. Easy access to rts 16/126/495. Convenient to shopping, restaurants, entertainment, Lake WInthrop, & Upper Charles River Trail.
Location
State MA
County Middlesex
Zoning 30
Direction Washington St to Summer St
Rooms
Family Room Flooring - Laminate, Window(s) - Bay/Bow/Box, High Speed Internet Hookup, Remodeled, Lighting - Overhead
Basement Full, Partially Finished, Interior Entry, Concrete
Primary Bedroom Level Third
Kitchen Flooring - Stone/Ceramic Tile, Window(s) - Bay/Bow/Box, Dining Area, Exterior Access, Gas Stove, Lighting - Overhead
Interior
Interior Features Home Office, Internet Available - Unknown
Heating Forced Air, Natural Gas
Cooling Central Air
Flooring Tile, Carpet, Concrete, Laminate, Hardwood
Fireplaces Number 1
Fireplaces Type Living Room
Appliance Range, Dishwasher, Microwave, Refrigerator, Washer, Dryer, Gas Water Heater, Utility Connections for Gas Range
Laundry Gas Dryer Hookup, Washer Hookup, In Basement
Exterior
Exterior Feature Rain Gutters, Storage, Stone Wall
Garage Spaces 1.0
Fence Fenced/Enclosed, Fenced
Community Features Walk/Jog Trails, Bike Path, Highway Access, House of Worship, Public School
Utilities Available for Gas Range
Roof Type Shingle
Total Parking Spaces 6
Garage Yes
Building
Lot Description Wooded, Cleared, Level
Foundation Concrete Perimeter
Sewer Private Sewer
Water Public
Read Less Info
Want to know what your home might be worth? Contact us for a FREE valuation!

Our team is ready to help you sell your home for the highest possible price ASAP
Bought with Jen Seabury • Keller Williams Boston MetroWest


