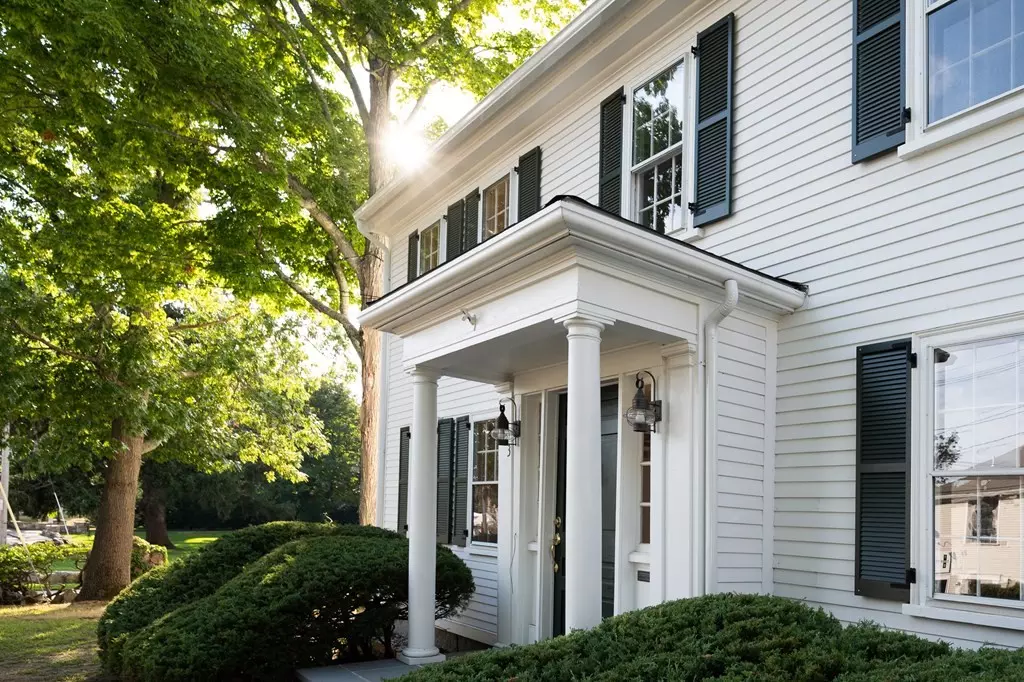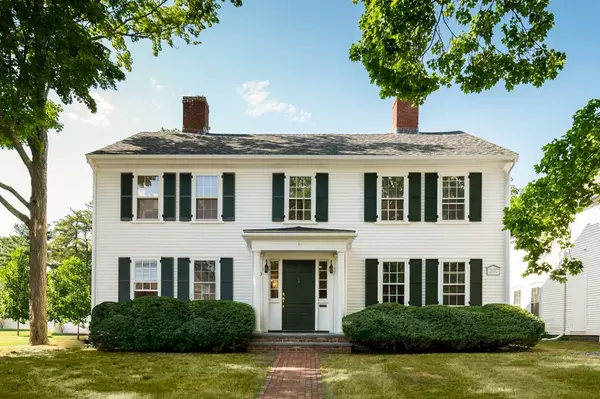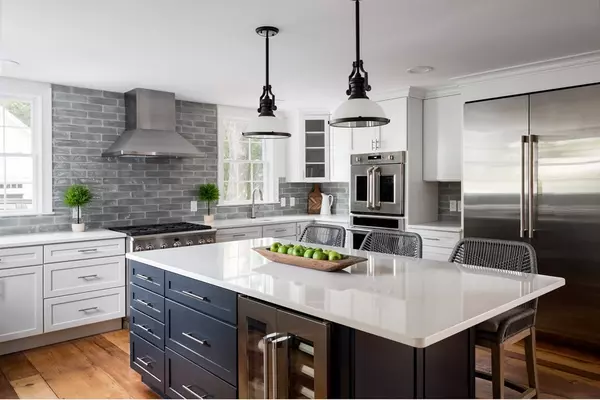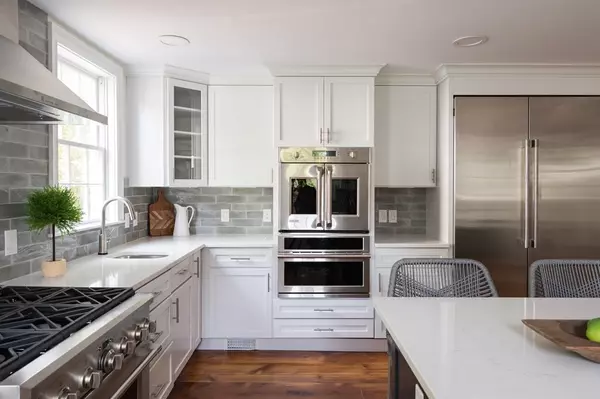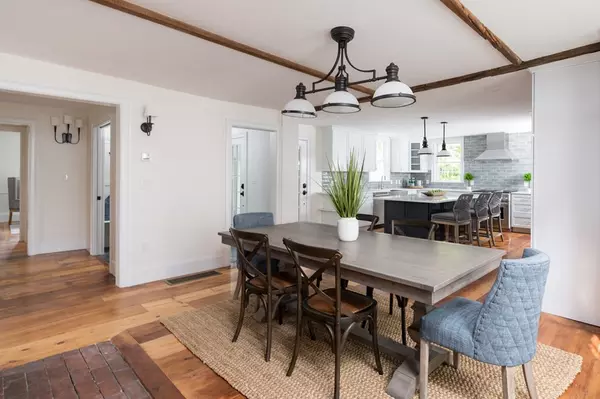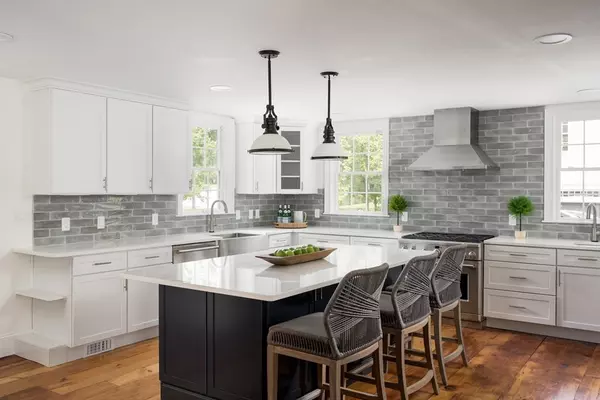$2,125,000
$2,189,000
2.9%For more information regarding the value of a property, please contact us for a free consultation.
6 Beds
5 Baths
4,328 SqFt
SOLD DATE : 11/15/2021
Key Details
Sold Price $2,125,000
Property Type Single Family Home
Sub Type Single Family Residence
Listing Status Sold
Purchase Type For Sale
Square Footage 4,328 sqft
Price per Sqft $490
Subdivision Hingham Square
MLS Listing ID 72875248
Sold Date 11/15/21
Style Colonial, Antique
Bedrooms 6
Full Baths 5
HOA Y/N false
Year Built 1743
Annual Tax Amount $16,225
Tax Year 2021
Lot Size 0.540 Acres
Acres 0.54
Property Description
A RENOVATED ANTIQUE COLONIAL IN HINGHAM SQUARE! The home blends the best of two worlds- the CHARM & CHARACTER of an older home with the amenities that today's buyers want-NEW SPACIOUS KITCHEN, BATHS & SYSTEMS. This is a top to bottom renovation & expansion, featuring original wide pine floors! A brick floored 3 season porch greets guests & leads to a mudroom to organize family belongings. Spacious kitchen with white cabinetry, quartz counters, stainless appliances w/special features & a large island for prep/dining. There is also a dining room & a family room, both with gas fireplaces & more formal living room, office & full bath on the main floor. The home has 6 BEDROOMS - a spacious master suite & 3 additional bedrooms on the second floor w/2 baths plus two add'l bedrooms & bath on the third floor. There is a newer detached 2 car barn/garage w/an unfinished second floor which could be finished for more space & plenty of room for a pool behind the barn. Ask agent about lease in place.
Location
State MA
County Plymouth
Zoning Res A
Direction Route 3 A to North Street
Rooms
Family Room Flooring - Wood, Remodeled
Basement Bulkhead, Sump Pump, Unfinished
Primary Bedroom Level Second
Dining Room Flooring - Wood, Remodeled
Kitchen Flooring - Wood, Pantry, Countertops - Stone/Granite/Solid, Kitchen Island, Cabinets - Upgraded, Exterior Access, Open Floorplan, Recessed Lighting, Remodeled, Stainless Steel Appliances, Wine Chiller, Gas Stove, Lighting - Pendant
Interior
Interior Features Closet, Closet/Cabinets - Custom Built, Bathroom - Full, Bathroom - Tiled With Shower Stall, Closet - Walk-in, Recessed Lighting, Lighting - Sconce, Bathroom - Double Vanity/Sink, Bathroom - Tiled With Tub & Shower, Office, Bathroom, Bedroom
Heating Central, Forced Air, Natural Gas
Cooling Central Air
Flooring Wood, Tile, Carpet, Hardwood, Wood Laminate, Flooring - Wood, Flooring - Stone/Ceramic Tile, Flooring - Wall to Wall Carpet, Flooring - Laminate
Fireplaces Number 3
Fireplaces Type Dining Room, Family Room, Living Room, Master Bedroom, Bath
Appliance Oven, Dishwasher, Disposal, Microwave, Countertop Range, Refrigerator, Freezer, Wine Refrigerator, Range Hood, Gas Water Heater, Utility Connections for Gas Range, Utility Connections for Electric Oven, Utility Connections for Electric Dryer
Laundry Second Floor, Washer Hookup
Exterior
Exterior Feature Professional Landscaping
Garage Spaces 2.0
Community Features Public Transportation, Shopping, Pool, Tennis Court(s), Park, Walk/Jog Trails, Stable(s), Golf, Medical Facility, Laundromat, Bike Path, Conservation Area, Highway Access, House of Worship, Marina, Private School, Public School, T-Station, Other
Utilities Available for Gas Range, for Electric Oven, for Electric Dryer, Washer Hookup
Waterfront Description Beach Front, Harbor, 1/2 to 1 Mile To Beach, Beach Ownership(Public)
Roof Type Shingle
Total Parking Spaces 6
Garage Yes
Building
Lot Description Easements
Foundation Concrete Perimeter, Stone, Brick/Mortar
Sewer Public Sewer
Water Public
Architectural Style Colonial, Antique
Schools
Elementary Schools Foster
Middle Schools Hms
High Schools Hhs
Others
Senior Community false
Read Less Info
Want to know what your home might be worth? Contact us for a FREE valuation!

Our team is ready to help you sell your home for the highest possible price ASAP
Bought with Tara Coveney • Coldwell Banker Realty - Hingham


