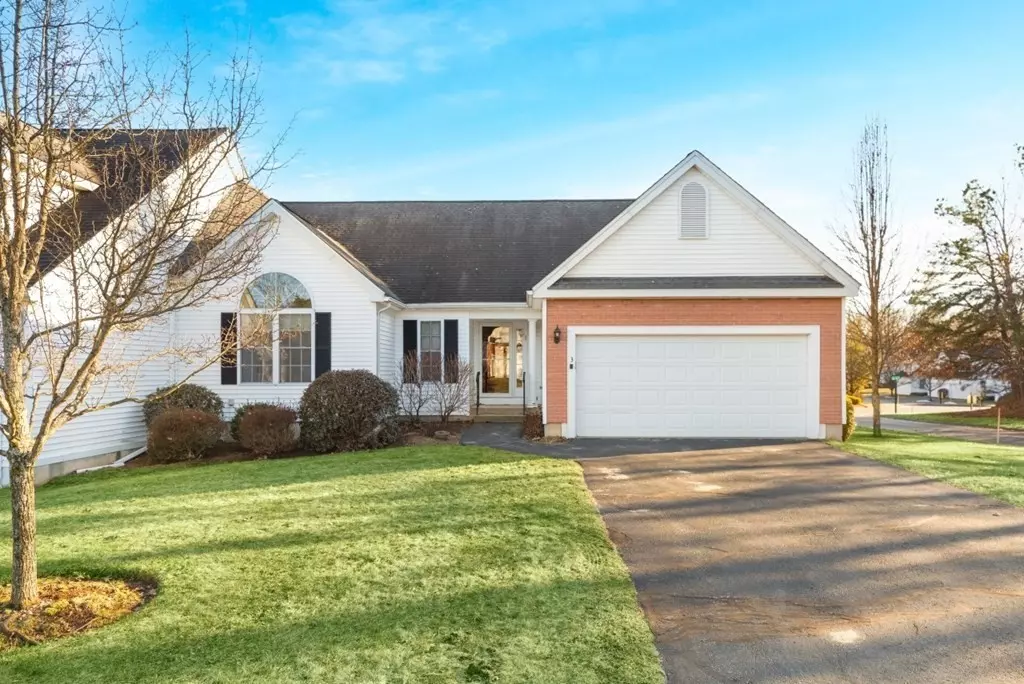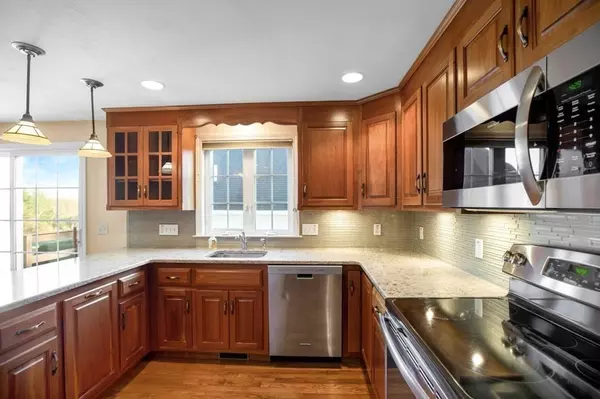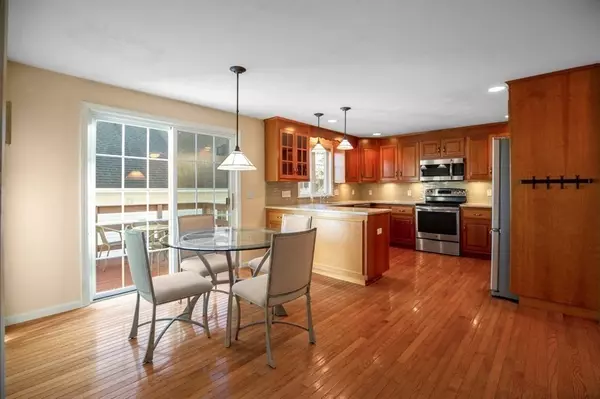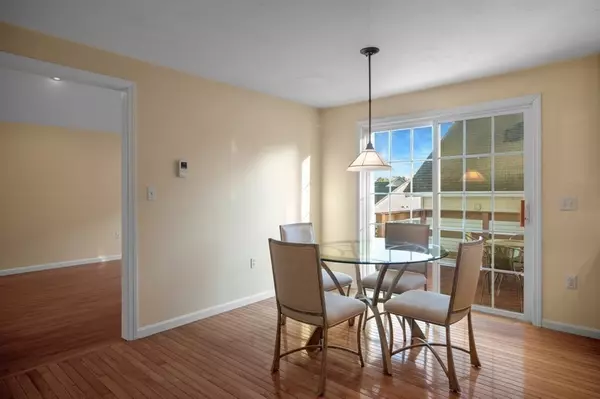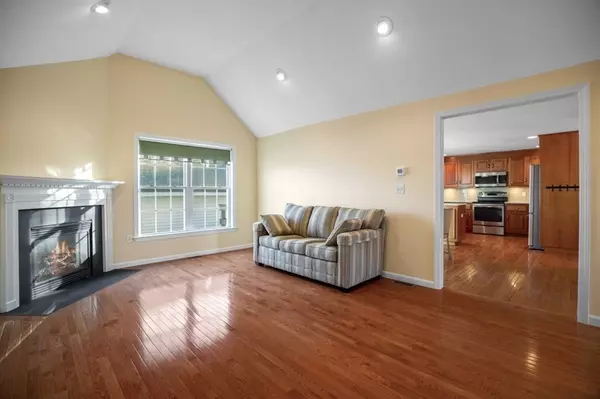$425,000
$399,900
6.3%For more information regarding the value of a property, please contact us for a free consultation.
2 Beds
2 Baths
1,341 SqFt
SOLD DATE : 04/28/2022
Key Details
Sold Price $425,000
Property Type Condo
Sub Type Condominium
Listing Status Sold
Purchase Type For Sale
Square Footage 1,341 sqft
Price per Sqft $316
MLS Listing ID 72951501
Sold Date 04/28/22
Bedrooms 2
Full Baths 2
HOA Fees $290/mo
HOA Y/N true
Year Built 2001
Annual Tax Amount $4,757
Tax Year 2022
Property Description
Olde Canal Village. Over 55 Community. First floor master with master bath, walk in closet, cathedral ceiling, recessed lighting, and palladium window. Second guest bedroom with carpet. Hardwood floor in cabinet packed kitchen with pantry closet, quartz counter tops, and beautiful glass back splash. Slider in kitchen exits to the trek deck. Hardwood in living room with gas fireplace and cathedral ceiling recessed lighting and coat closet. Finished basement. 2 car garage. Olde Canal Village is convenient to The Blackstone River and Canal Heritage State Park. Showings start immediately.
Location
State MA
County Worcester
Zoning R
Direction Oak to Warsaw to Nature View Drive
Rooms
Primary Bedroom Level First
Kitchen Flooring - Hardwood, Pantry, Countertops - Stone/Granite/Solid, Exterior Access, Slider, Stainless Steel Appliances
Interior
Interior Features Home Office
Heating Forced Air, Natural Gas
Cooling Central Air
Flooring Tile, Carpet, Hardwood, Flooring - Wall to Wall Carpet
Fireplaces Number 1
Fireplaces Type Living Room
Appliance Range, Dishwasher, Microwave, Refrigerator, Washer, Dryer, Utility Connections for Electric Range, Utility Connections for Electric Dryer
Laundry Electric Dryer Hookup, Washer Hookup, First Floor, In Unit
Exterior
Garage Spaces 2.0
Community Features Shopping, Park, Walk/Jog Trails, Golf, Highway Access, House of Worship, Public School, Adult Community
Utilities Available for Electric Range, for Electric Dryer, Washer Hookup
Roof Type Shingle
Total Parking Spaces 2
Garage Yes
Building
Story 1
Sewer Public Sewer
Water Public
Others
Pets Allowed Yes
Read Less Info
Want to know what your home might be worth? Contact us for a FREE valuation!

Our team is ready to help you sell your home for the highest possible price ASAP
Bought with Jen Seabury • Keller Williams Boston MetroWest


