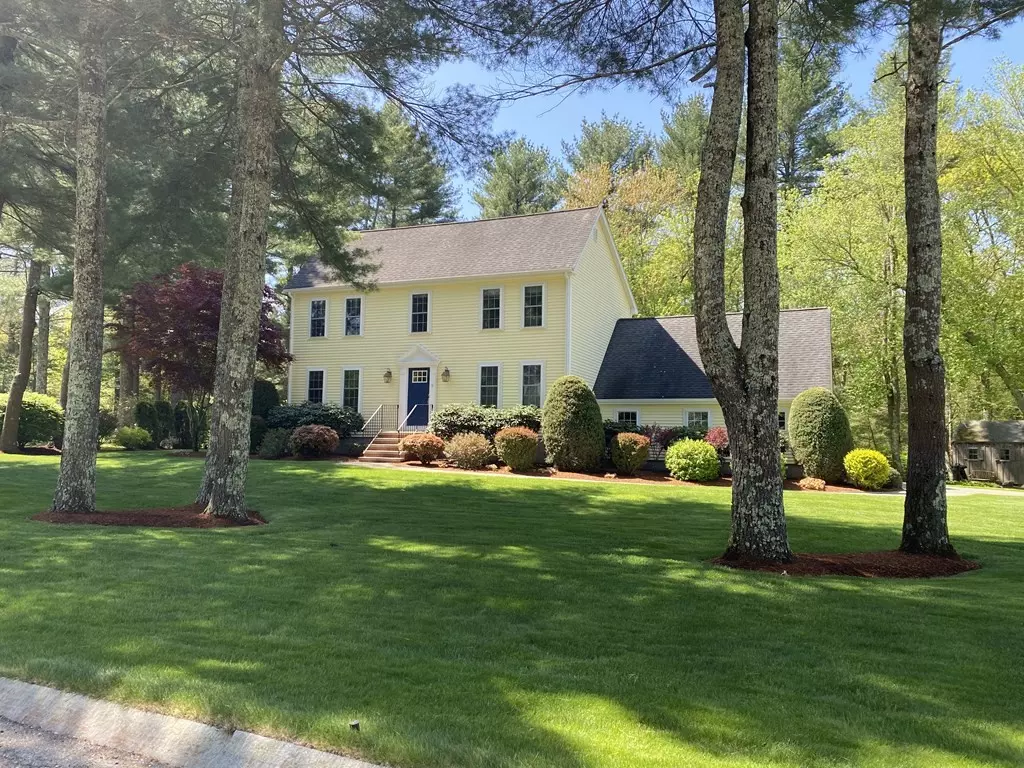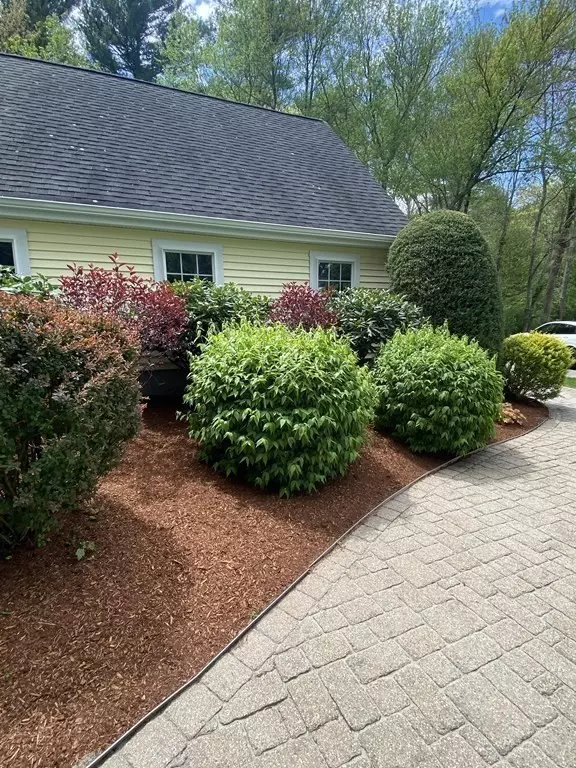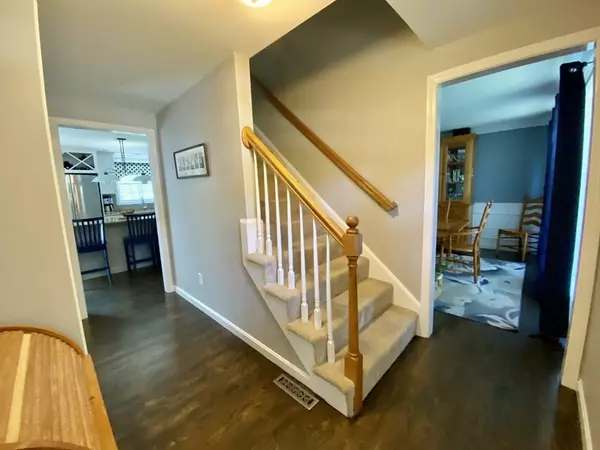$690,000
$619,900
11.3%For more information regarding the value of a property, please contact us for a free consultation.
3 Beds
2.5 Baths
2,466 SqFt
SOLD DATE : 09/01/2022
Key Details
Sold Price $690,000
Property Type Single Family Home
Sub Type Single Family Residence
Listing Status Sold
Purchase Type For Sale
Square Footage 2,466 sqft
Price per Sqft $279
Subdivision Susan Acres
MLS Listing ID 72993282
Sold Date 09/01/22
Style Colonial
Bedrooms 3
Full Baths 2
Half Baths 1
HOA Y/N false
Year Built 2001
Annual Tax Amount $6,759
Tax Year 2022
Lot Size 0.920 Acres
Acres 0.92
Property Description
WELCOME to this PICTURE PERFECT home in a charming neighborhood setting. Meticulously maintained 3 bed colonial offers an open plan w/ hrdwd flrs thru-out. Main level features a renovated kitchen w/ white cabinets, granite countertops, under-cab lighting, tile backsplash, gas range & ss appliances. Flowing from the kitchen is a formal dining rm, a sun-drenched family rm w/ wd fireplace, & cozy living rm offering plenty of space to entertain. 1st flr also includes a ½ bath/laundry/mud area that leads you to the 2 car garage w/ huge amounts of storage space. 2nd flr consists of a spacious primary suite w/ private bath, tiled shower, dbl vanities & walk-in closet. 2 addtl bedrms & main bath w/ dbl vanities complete the upper flr. Finished lower level can be used for addtl family/media rm & includes a private office, a workshop & walks out to a large stone patio. Enjoy relaxing on the new composite deck overlooking the private backyard w/ stunning landscaping. UPDATED & MOVE-IN CONDITION!
Location
State MA
County Bristol
Zoning R60
Direction GPS to 5 Gaffney Farm Drive
Rooms
Family Room Cathedral Ceiling(s), Ceiling Fan(s), Beamed Ceilings, Flooring - Hardwood, Balcony - Interior, Cable Hookup, Exterior Access, Open Floorplan, Slider, Lighting - Overhead
Basement Full, Finished, Walk-Out Access
Primary Bedroom Level Second
Dining Room Flooring - Hardwood, Chair Rail, Wainscoting, Lighting - Overhead, Crown Molding
Kitchen Flooring - Hardwood, Countertops - Stone/Granite/Solid, Kitchen Island, Open Floorplan, Recessed Lighting, Stainless Steel Appliances, Gas Stove
Interior
Interior Features Walk-In Closet(s), Recessed Lighting, Closet, Lighting - Overhead, Bonus Room, Office, Mud Room, Foyer, Wired for Sound
Heating Forced Air, Propane
Cooling Central Air
Flooring Wood, Tile, Carpet, Flooring - Wall to Wall Carpet, Flooring - Hardwood
Fireplaces Number 1
Fireplaces Type Family Room
Appliance Range, Dishwasher, Microwave, Refrigerator, Washer, Dryer, Water Treatment, Water Softener, Electric Water Heater, Utility Connections for Gas Range, Utility Connections for Electric Dryer
Laundry Main Level, Electric Dryer Hookup, Washer Hookup, First Floor
Exterior
Exterior Feature Rain Gutters, Storage, Professional Landscaping, Sprinkler System
Garage Spaces 2.0
Community Features Shopping, Park, Golf, Medical Facility, Laundromat, House of Worship, Public School
Utilities Available for Gas Range, for Electric Dryer, Washer Hookup, Generator Connection
Roof Type Shingle
Total Parking Spaces 4
Garage Yes
Building
Lot Description Wooded, Level
Foundation Concrete Perimeter
Sewer Private Sewer
Water Private
Architectural Style Colonial
Schools
Elementary Schools Jc Solomenese
Middle Schools Norton Middle
High Schools Norton High
Read Less Info
Want to know what your home might be worth? Contact us for a FREE valuation!

Our team is ready to help you sell your home for the highest possible price ASAP
Bought with Jen Seabury • Keller Williams Boston MetroWest







