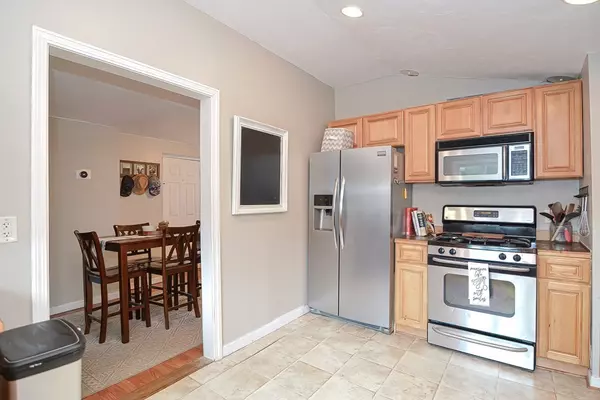$450,000
$474,900
5.2%For more information regarding the value of a property, please contact us for a free consultation.
3 Beds
2 Baths
1,263 SqFt
SOLD DATE : 11/29/2022
Key Details
Sold Price $450,000
Property Type Single Family Home
Sub Type Single Family Residence
Listing Status Sold
Purchase Type For Sale
Square Footage 1,263 sqft
Price per Sqft $356
MLS Listing ID 73021844
Sold Date 11/29/22
Style Other (See Remarks)
Bedrooms 3
Full Baths 2
Year Built 1923
Annual Tax Amount $4,827
Tax Year 2022
Lot Size 0.760 Acres
Acres 0.76
Property Description
You'll want to move right into this classic home on Creek Street, which is nestled between Lake Pearl and Lake Archer. Get ready for all of the counter and storage space in the spacious kitchen, which overlooks the private fenced-in backyard. Large downstairs bedroom with two closets would be perfect as a main bedroom, home office, playroom or extra family room. Relax with your morning coffee on the charming farmer's porch or back deck. Wait until you see the fall foliage! Separate first floor laundry room has space for a study area or else just plenty of extra storage. Upstairs you'll find two more bedrooms and a second full bath. For your outdoor storage needs, you'll find both a shed and a very sizable bonus storage area under the first floor bedroom to fit your outdoor furniture, lawn tools, bikes, yard toys, etc. Walkable to downtown, restaurants, library, baseball fields, schools and more. Close to highways, Lake Pearl, Sweatt Beach, Patriot Place and the Wrentham Outlets
Location
State MA
County Norfolk
Zoning R-30
Direction Rte 1A to Creek St or Rte. 140 to Creek St.
Rooms
Basement Unfinished
Primary Bedroom Level First
Interior
Heating Forced Air, Natural Gas
Cooling Window Unit(s)
Appliance Range, Dishwasher, Refrigerator, Utility Connections for Gas Range
Laundry First Floor
Exterior
Fence Fenced/Enclosed
Utilities Available for Gas Range
Waterfront Description Beach Front, Lake/Pond, 1 to 2 Mile To Beach, Beach Ownership(Public)
Total Parking Spaces 5
Garage No
Building
Lot Description Wooded
Foundation Other
Sewer Private Sewer
Water Public
Architectural Style Other (See Remarks)
Schools
Elementary Schools Delaneyroderick
Middle Schools King Philip
High Schools King Philip
Read Less Info
Want to know what your home might be worth? Contact us for a FREE valuation!

Our team is ready to help you sell your home for the highest possible price ASAP
Bought with Jen Seabury • Keller Williams Boston MetroWest







