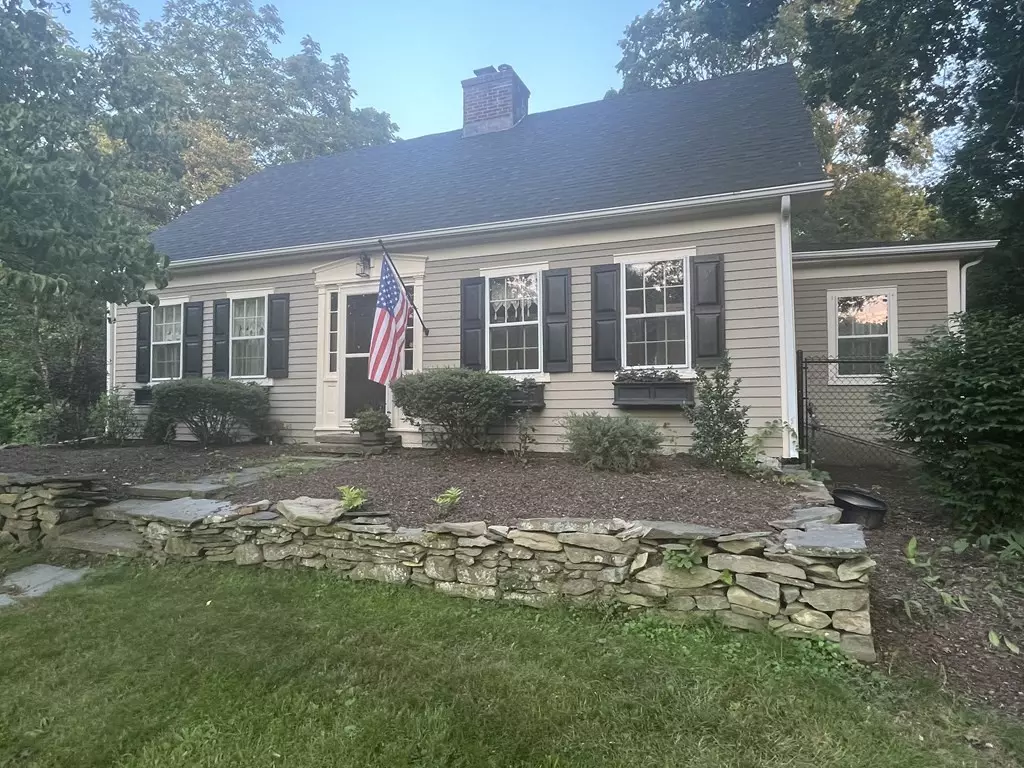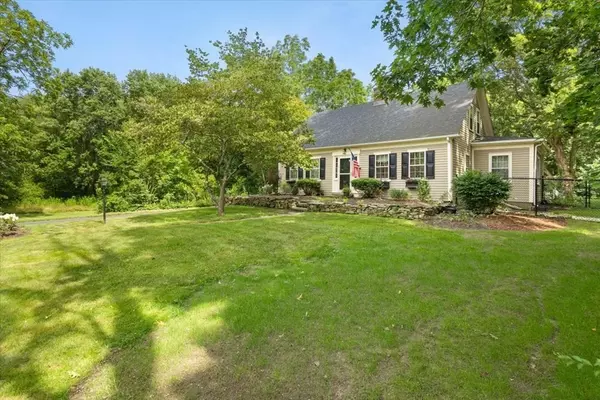$600,000
$599,900
For more information regarding the value of a property, please contact us for a free consultation.
4 Beds
1.5 Baths
2,250 SqFt
SOLD DATE : 09/22/2023
Key Details
Sold Price $600,000
Property Type Single Family Home
Sub Type Single Family Residence
Listing Status Sold
Purchase Type For Sale
Square Footage 2,250 sqft
Price per Sqft $266
Subdivision Oakland
MLS Listing ID 73137369
Sold Date 09/22/23
Style Cape, Antique, Farmhouse
Bedrooms 4
Full Baths 1
Half Baths 1
HOA Y/N false
Year Built 1870
Annual Tax Amount $4,912
Tax Year 2023
Lot Size 3.000 Acres
Acres 3.0
Property Description
Motivated Seller! Come and live in the country in this Charming 4 BR, 1.5 Bath, Antique Cape minutes away from Routes 495 and 24. Totally renovated in 2022 and 2023, while keeping its original antique ambience. Upgrades include new kitchen, both bathrooms including upper-level beautiful footed slipper tub All new harvey windows upstairs Exterior upgrades include entire house barn painted , gutters and downspouts, new driveway, new 4BR Septic, bulkhead replaced, landscape and enclosed back yard fence installed. In addition, a new composite deck with pergola and Gas line installed in June 2023. Large barn and land can accommodate landscapers, dog kennel license already in place. If you love antique elegance, you have found home!
Location
State MA
County Bristol
Zoning RR
Direction Rte 140 to Tremont Street Taunton.
Rooms
Basement Full, Interior Entry, Bulkhead, Sump Pump, Concrete, Unfinished
Primary Bedroom Level Second
Interior
Interior Features Home Office-Separate Entry, Entry Hall, Mud Room
Heating Baseboard, Hot Water, Oil, Pellet Stove, Wood Stove
Cooling None
Flooring Wood, Tile, Laminate, Hardwood
Fireplaces Number 1
Appliance Range, Dishwasher, Microwave, Refrigerator, Freezer, Utility Connections for Electric Range, Utility Connections for Electric Oven, Utility Connections for Electric Dryer
Laundry First Floor, Washer Hookup
Exterior
Exterior Feature Deck, Deck - Composite, Rain Gutters, Fenced Yard, Garden, Horses Permitted, Other
Garage Spaces 2.0
Fence Fenced/Enclosed, Fenced
Community Features Public Transportation, Shopping, Park, Stable(s), Golf, Medical Facility, Laundromat, Highway Access, House of Worship, Private School, Public School
Utilities Available for Electric Range, for Electric Oven, for Electric Dryer, Washer Hookup
Roof Type Shingle
Total Parking Spaces 6
Garage Yes
Building
Lot Description Farm, Level
Foundation Block, Stone
Sewer Private Sewer
Water Public
Architectural Style Cape, Antique, Farmhouse
Schools
Elementary Schools Edmund Hatch
Middle Schools Ben Friedman
High Schools Taunton
Others
Senior Community false
Read Less Info
Want to know what your home might be worth? Contact us for a FREE valuation!

Our team is ready to help you sell your home for the highest possible price ASAP
Bought with John Manocchio • HomeSmart Professionals Real Estate







