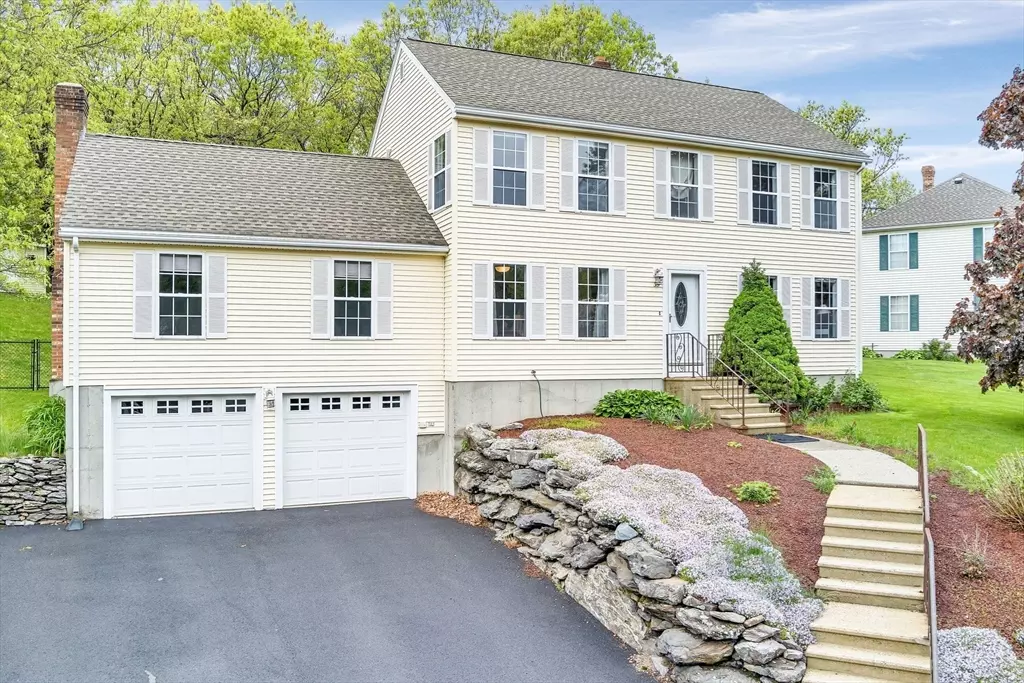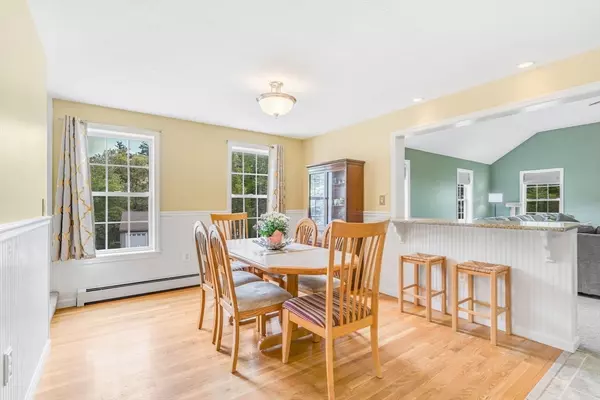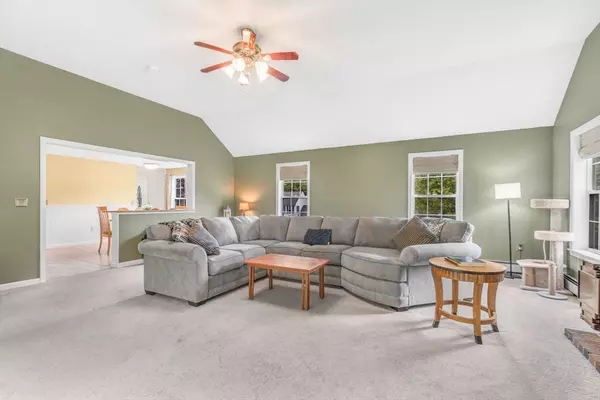$630,000
$619,000
1.8%For more information regarding the value of a property, please contact us for a free consultation.
3 Beds
2.5 Baths
2,056 SqFt
SOLD DATE : 06/28/2024
Key Details
Sold Price $630,000
Property Type Single Family Home
Sub Type Single Family Residence
Listing Status Sold
Purchase Type For Sale
Square Footage 2,056 sqft
Price per Sqft $306
Subdivision North Leominster
MLS Listing ID 73241297
Sold Date 06/28/24
Style Colonial
Bedrooms 3
Full Baths 2
Half Baths 1
HOA Y/N false
Year Built 1993
Annual Tax Amount $7,004
Tax Year 2024
Lot Size 1.220 Acres
Acres 1.22
Property Description
Welcome to one of Leominster's premiere neighborhoods! This young colonial home nestled in a serene cul-de-sac offers the perfect blend of charm and modern comfort. The heart of the home lies in the expansive family room off of the kitchen where gatherings with loved ones are effortlessly hosted. Upstairs you will find three comfortable bedrooms. The generous primary boasts a large walk-in closet, en suite bathroom and energy-efficient mini split, ensuring year-round individual comfort and climate control. A large open basement can be finished, and leads to a two-car garage. Outside you will find a manicured front lawn with a fully fenced back yard with large shed, and a hiking trail behind you to explore mother nature. Minutes from the commuter rail and route 2, proximity to shopping centers, state forest walking trails, and top-rated elementary school, this colonial gem presents an unparalleled opportunity for sublime suburban living!
Location
State MA
County Worcester
Zoning RES
Direction Prospect to Bridlecross to Saddlebred
Rooms
Family Room Ceiling Fan(s), Vaulted Ceiling(s), Flooring - Wall to Wall Carpet, Deck - Exterior, Lighting - Overhead
Basement Full, Bulkhead, Concrete, Unfinished
Primary Bedroom Level Second
Dining Room Flooring - Hardwood, Lighting - Overhead
Kitchen Flooring - Stone/Ceramic Tile, Countertops - Stone/Granite/Solid, Lighting - Pendant, Lighting - Overhead
Interior
Heating Baseboard, Oil, Ductless
Cooling Ductless
Flooring Wood, Tile, Vinyl, Carpet
Fireplaces Number 1
Fireplaces Type Family Room
Appliance Water Heater, Range, Dishwasher, Disposal, Microwave, Refrigerator, Washer, Dryer
Laundry Electric Dryer Hookup
Exterior
Exterior Feature Patio, Storage, Fenced Yard
Garage Spaces 2.0
Fence Fenced
Community Features Public Transportation, Shopping, Tennis Court(s), Park, Walk/Jog Trails, Medical Facility, Laundromat, Bike Path, Conservation Area, Highway Access, House of Worship, Public School, T-Station
Utilities Available for Electric Range, for Electric Oven, for Electric Dryer
Roof Type Shingle
Total Parking Spaces 4
Garage Yes
Building
Lot Description Gentle Sloping
Foundation Concrete Perimeter
Sewer Public Sewer
Water Public
Architectural Style Colonial
Schools
Elementary Schools Ja
Middle Schools Skyview
High Schools Lhs
Others
Senior Community false
Read Less Info
Want to know what your home might be worth? Contact us for a FREE valuation!

Our team is ready to help you sell your home for the highest possible price ASAP
Bought with Kevin Schumacher • Chinatti Realty Group, Inc.







