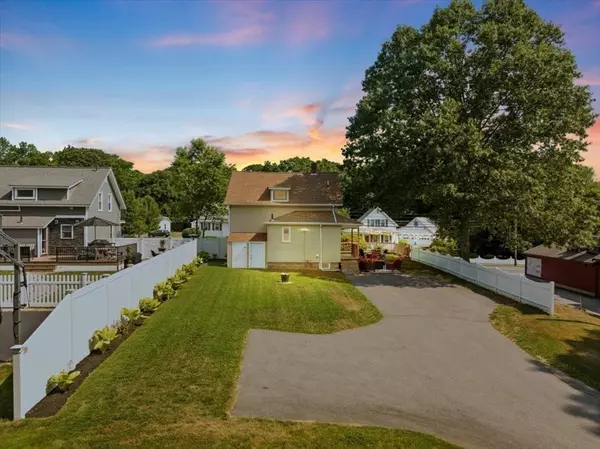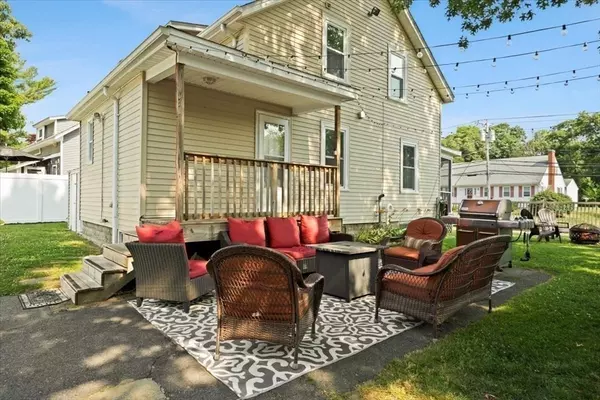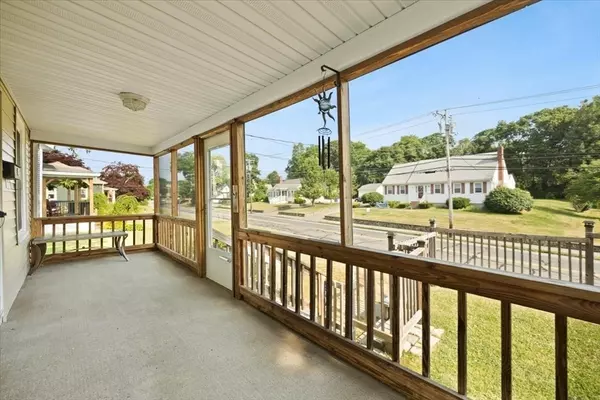$420,000
$369,900
13.5%For more information regarding the value of a property, please contact us for a free consultation.
3 Beds
2 Baths
1,276 SqFt
SOLD DATE : 08/09/2024
Key Details
Sold Price $420,000
Property Type Single Family Home
Sub Type Single Family Residence
Listing Status Sold
Purchase Type For Sale
Square Footage 1,276 sqft
Price per Sqft $329
Subdivision Oakland
MLS Listing ID 73256843
Sold Date 08/09/24
Style Colonial
Bedrooms 3
Full Baths 2
HOA Y/N false
Year Built 1875
Annual Tax Amount $4,592
Tax Year 2024
Lot Size 9,147 Sqft
Acres 0.21
Property Description
***SAT OPEN HOUSE CANCELED! MULTI-BID SITUATION. HIGHEST AND BEST OFFERS DUE SAT 6/29 BY 9 A.M.***Discover the perfect blend of modern comforts & old world charm in this beautifully updated, N.E Colonial Home nestled in the Oakland section of Taunton. Relax with your morning coffee on your Screened-in Front-Porch & watch the world go by. In the evening unwind on your patio in the partially fenced yard filled with lots of lush lawn & manicured garden beds. As you enter from the side covered porch, you'll enter into your dining area with an open plan to your beautifully updated White Cabinet Kitchen, gleaming Hardwood Floors & Recessed lights. The 1st floor also hosts your Living & Family Room or 3rd Bedrm both with Hardwood Floors & Crown Molding, Full Bathrm with Laundry. The 2nd floor hosts an open concept space being used as a Home Office, the Main Bedroom with Cathedral Ceiling & walk-in closet, Large 2nd bedroom with Vaulted Ceiling & 2nd Full Bath.
Location
State MA
County Bristol
Zoning 3.23
Direction Tremont St. is Route 140. Driveway on Glebe St.
Rooms
Basement Full, Interior Entry
Primary Bedroom Level Second
Dining Room Closet, Flooring - Wood, Balcony / Deck, Exterior Access, Open Floorplan, Recessed Lighting
Kitchen Flooring - Wood, Open Floorplan, Recessed Lighting, Gas Stove
Interior
Interior Features Home Office
Heating Forced Air, Natural Gas
Cooling Central Air
Flooring Tile, Vinyl, Hardwood, Flooring - Wall to Wall Carpet
Appliance Gas Water Heater, Water Heater, Range, Dishwasher, Refrigerator, Range Hood
Laundry First Floor
Exterior
Exterior Feature Porch - Enclosed, Patio, Covered Patio/Deck, Rain Gutters
Fence Fenced/Enclosed
Community Features Public Transportation, Shopping, Pool, Tennis Court(s), Park, Walk/Jog Trails, Golf, Medical Facility, Laundromat, Conservation Area, Highway Access, House of Worship, Public School
Utilities Available for Gas Range
Roof Type Shingle
Total Parking Spaces 8
Garage No
Building
Lot Description Corner Lot, Cleared
Foundation Stone
Sewer Private Sewer
Water Public
Architectural Style Colonial
Schools
Elementary Schools Bennett
Middle Schools Friedman
High Schools Taunton/Bp/Ba
Others
Senior Community false
Acceptable Financing Contract
Listing Terms Contract
Read Less Info
Want to know what your home might be worth? Contact us for a FREE valuation!

Our team is ready to help you sell your home for the highest possible price ASAP
Bought with Ken Joseney • RE/MAX Platinum







