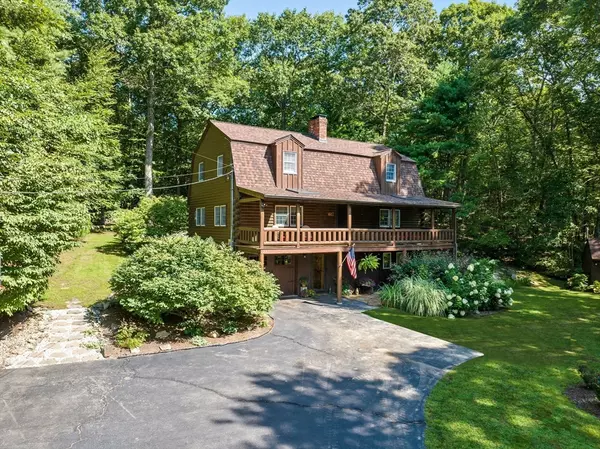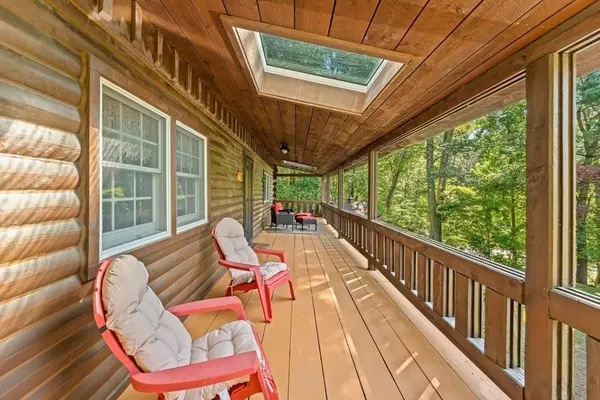$575,000
$585,000
1.7%For more information regarding the value of a property, please contact us for a free consultation.
3 Beds
3 Baths
2,208 SqFt
SOLD DATE : 12/03/2024
Key Details
Sold Price $575,000
Property Type Single Family Home
Sub Type Single Family Residence
Listing Status Sold
Purchase Type For Sale
Square Footage 2,208 sqft
Price per Sqft $260
MLS Listing ID 73283848
Sold Date 12/03/24
Bedrooms 3
Full Baths 2
Half Baths 2
HOA Y/N false
Year Built 1987
Annual Tax Amount $5,854
Tax Year 2024
Lot Size 1.750 Acres
Acres 1.75
Property Description
Welcome to your dream retreat! Nestled on a peaceful 1.75 acre wooded lot, this stunning log cabin offers a perfect blend of rustic charm and modern comfort. With a primary bedroom with ensuite, 2 additional spacious bedrooms, a full bath, and 2 half baths, this home provides ample space for both relaxation and entertainment. Step inside to find an inviting living area with warm wood accents, a cozy fireplace, and lots of windows that bring the beauty of the outdoors in. The kitchen is perfect for gathering, featuring modern appliances and plenty of counter space. The newly finished basement offers a versatile bonus space, ideal for a home office. Outside, enjoy the large front porch with newly added skylights or the back deck overlooking your own woodland paradise. 1 car garage to complete this stunning home. Many new updates such as roof, gutters, water softener system, upgraded electrical panel and many more to be admired. Embrace the tranquility and natural beauty!
Location
State MA
County Worcester
Zoning res
Direction Use GPS for best route
Rooms
Basement Full, Finished
Primary Bedroom Level Second
Interior
Interior Features Bonus Room, Bathroom
Heating Electric Baseboard, Pellet Stove
Cooling Window Unit(s)
Flooring Wood, Tile, Laminate
Fireplaces Number 1
Appliance Electric Water Heater, Range, Dishwasher, Microwave, Refrigerator, Washer, Dryer
Laundry In Basement
Exterior
Exterior Feature Porch, Deck, Rain Gutters
Garage Spaces 1.0
Community Features Park, Walk/Jog Trails, Conservation Area
Utilities Available for Electric Range
Roof Type Shingle
Total Parking Spaces 6
Garage Yes
Building
Lot Description Wooded
Foundation Concrete Perimeter
Sewer Private Sewer
Water Private
Others
Senior Community false
Read Less Info
Want to know what your home might be worth? Contact us for a FREE valuation!

Our team is ready to help you sell your home for the highest possible price ASAP
Bought with The Liberty Group • Real Broker MA, LLC








