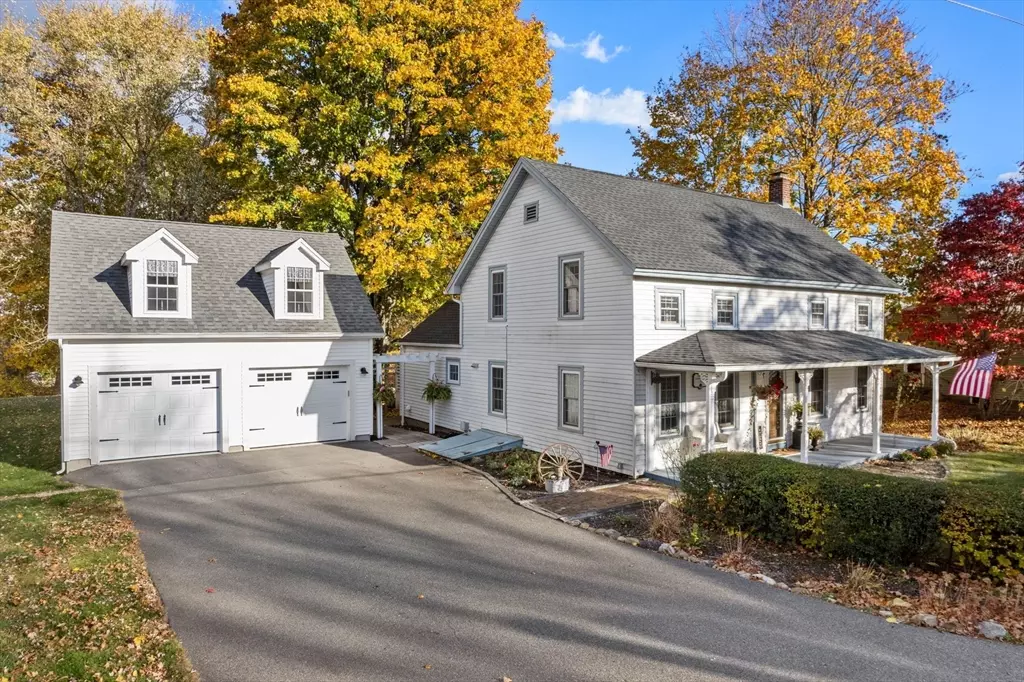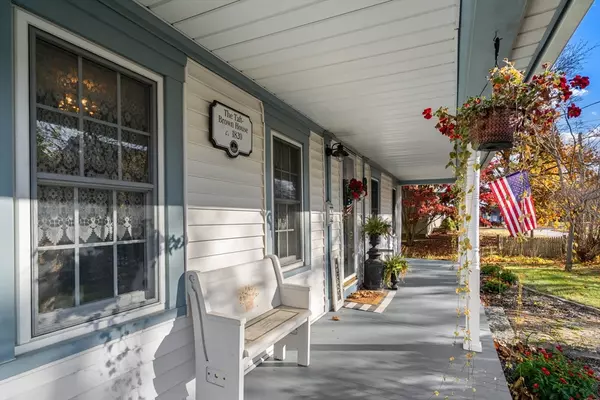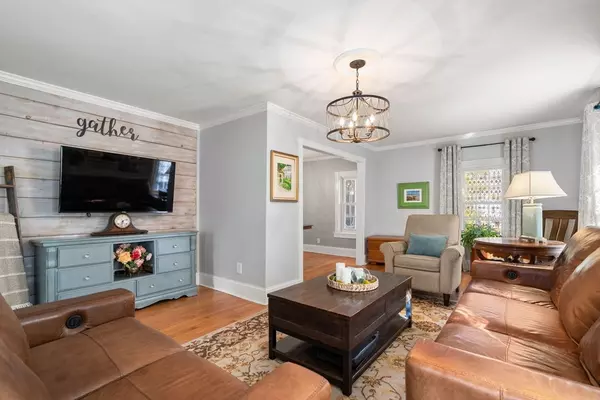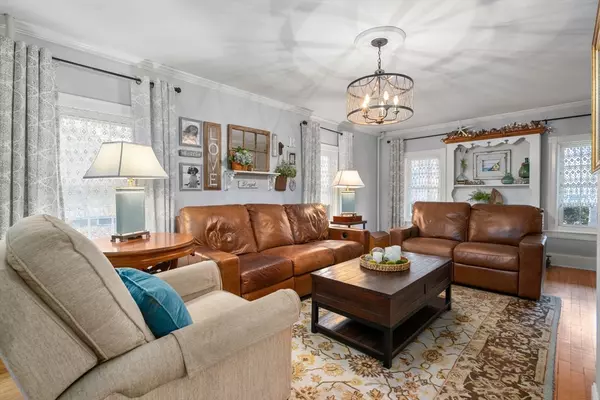$560,000
$550,000
1.8%For more information regarding the value of a property, please contact us for a free consultation.
4 Beds
1.5 Baths
1,456 SqFt
SOLD DATE : 12/20/2024
Key Details
Sold Price $560,000
Property Type Single Family Home
Sub Type Single Family Residence
Listing Status Sold
Purchase Type For Sale
Square Footage 1,456 sqft
Price per Sqft $384
MLS Listing ID 73310153
Sold Date 12/20/24
Style Colonial,Antique
Bedrooms 4
Full Baths 1
Half Baths 1
HOA Y/N false
Year Built 1820
Annual Tax Amount $5,773
Tax Year 2024
Lot Size 0.660 Acres
Acres 0.66
Property Description
This beautifully maintained colonial sits in Mendon's charming historic district, offering a perfect blend of timeless charm and modern convenience. Step inside to find a recently renovated kitchen featuring elegant white cabinetry, granite countertops, a farmhouse sink, and open shelving. The kitchen opens up to a lovely screened-in porch, providing a seamless indoor-outdoor living experience ideal for relaxing or entertaining.Off the kitchen you will find a 1/2 bath with convenient 1st floor laundry. The spacious living room showcases warm hardwood floors and perfectly curated fixtures, flowing seamlessly into a light-filled dining area with a classic chandelier and built-in shelving. Upstairs, discover four inviting bedrooms and a newly renovated full bath complete with radiant heating. The expansive, private backyard is a tranquil retreat, featuring an oversized deck and screened-in porch. The recently built detached 2-car garage includes an oversized, sunlit studio space above.
Location
State MA
County Worcester
Zoning RES
Direction Rt 16 or Maple St to Elm St.
Rooms
Family Room Flooring - Hardwood
Primary Bedroom Level Second
Dining Room Flooring - Hardwood
Kitchen Flooring - Hardwood, Countertops - Stone/Granite/Solid, Recessed Lighting, Remodeled
Interior
Interior Features Bonus Room
Heating Steam, Oil
Cooling Window Unit(s)
Flooring Hardwood
Appliance Range, Dishwasher, Microwave, Refrigerator, Washer, Dryer
Laundry First Floor
Exterior
Exterior Feature Porch, Deck, Storage
Garage Spaces 2.0
Community Features Tennis Court(s), Park
Waterfront Description Beach Front,Lake/Pond,1 to 2 Mile To Beach
Roof Type Shingle
Total Parking Spaces 4
Garage Yes
Building
Foundation Stone
Sewer Private Sewer
Water Private
Schools
Elementary Schools Clough
Middle Schools Miscoe Hill
High Schools Nipmuc Regional
Others
Senior Community false
Read Less Info
Want to know what your home might be worth? Contact us for a FREE valuation!

Our team is ready to help you sell your home for the highest possible price ASAP
Bought with Joseph Shaia • Lamacchia Realty, Inc.








