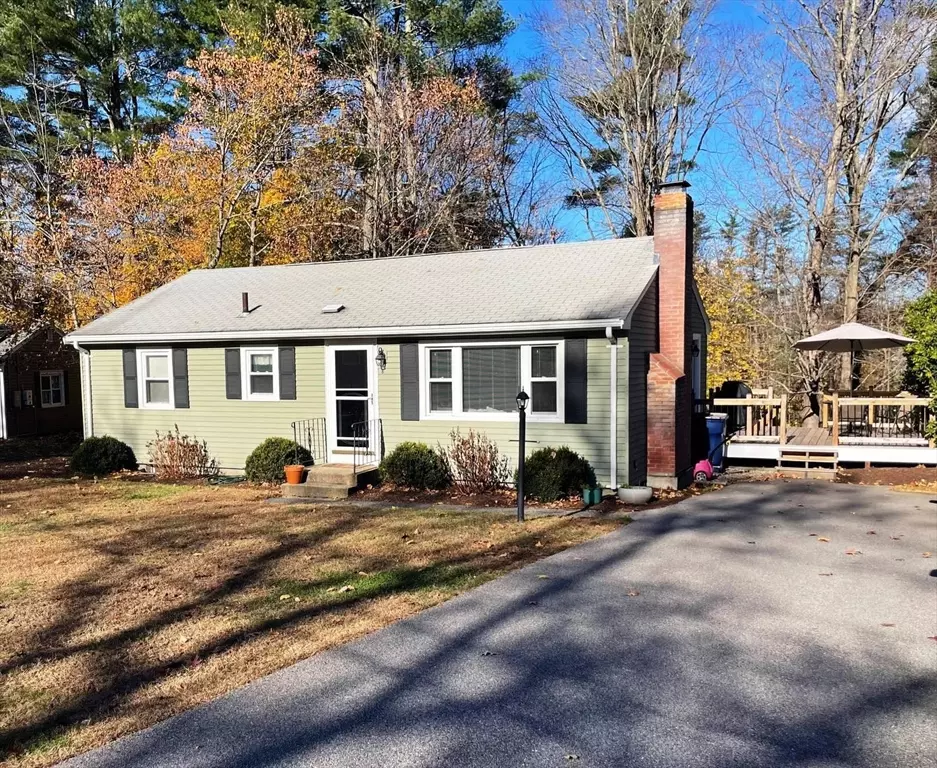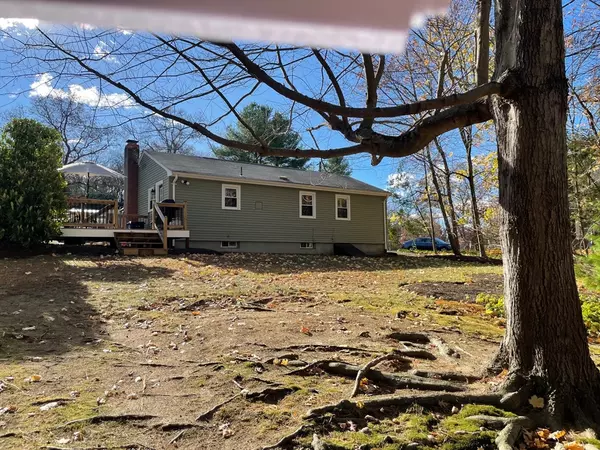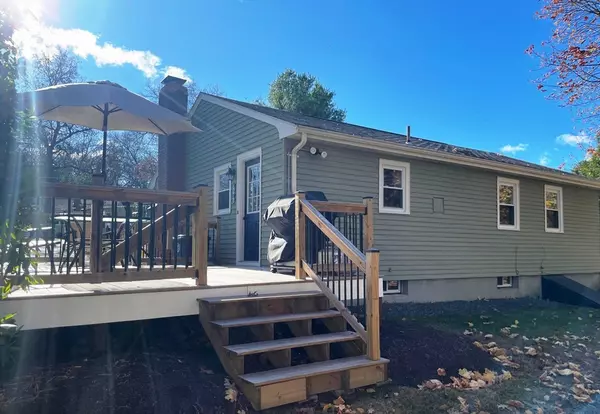$505,000
$499,900
1.0%For more information regarding the value of a property, please contact us for a free consultation.
3 Beds
1 Bath
1,212 SqFt
SOLD DATE : 01/03/2025
Key Details
Sold Price $505,000
Property Type Single Family Home
Sub Type Single Family Residence
Listing Status Sold
Purchase Type For Sale
Square Footage 1,212 sqft
Price per Sqft $416
MLS Listing ID 73312479
Sold Date 01/03/25
Style Ranch
Bedrooms 3
Full Baths 1
HOA Y/N false
Year Built 1958
Annual Tax Amount $6,197
Tax Year 2024
Lot Size 0.650 Acres
Acres 0.65
Property Description
Great opportunity to purchase a great starter home or downsizer for a reasonable price. This Ranch styled home features a modern, updated, stylish kitchen with granite counters, custom cabinets, pendant lighting, stainless appliances, tiled backsplash and beadboard wainscoting. Main level also features a 18x12 living room with new windows, door and a wood burning fireplace. Three bedrooms and a fully renovated bathroom with tub and shower unit. Enjoy the lower level family room that adds almost 300 SQ FT in additional living area plus an additional workshop area. Two zone boiler was updated in 2017. New 200amp panel. Vinyl windows. All appliances remain including the washer and dryer. Gorgeous 14x16 deck for grilling and entertaining. The yard features two storage sheds all set on a 0.65 acre lot. A very short walk to Oakland Park/Playground and Senior Center. This home will be shown by appointment only so once you arrive, you will have plenty of time to tour privately.
Location
State MA
County Norfolk
Zoning AR-I
Direction Main to Oakland to Vernon Rd
Rooms
Family Room Flooring - Wall to Wall Carpet
Basement Full, Partially Finished, Interior Entry, Bulkhead
Primary Bedroom Level First
Kitchen Closet/Cabinets - Custom Built, Dining Area, Countertops - Stone/Granite/Solid, Countertops - Upgraded, Cabinets - Upgraded, Deck - Exterior, Exterior Access, Remodeled, Stainless Steel Appliances, Lighting - Pendant, Beadboard
Interior
Heating Baseboard, Oil
Cooling None
Fireplaces Number 1
Fireplaces Type Living Room
Appliance Tankless Water Heater, Range, Dishwasher, Microwave, Refrigerator, Washer, Dryer
Laundry Electric Dryer Hookup, Washer Hookup, In Basement
Exterior
Exterior Feature Deck - Wood, Storage
Utilities Available for Electric Range, for Electric Dryer, Washer Hookup
Roof Type Shingle
Total Parking Spaces 4
Garage No
Building
Lot Description Cul-De-Sac
Foundation Concrete Perimeter
Sewer Public Sewer
Water Public
Architectural Style Ranch
Others
Senior Community false
Read Less Info
Want to know what your home might be worth? Contact us for a FREE valuation!

Our team is ready to help you sell your home for the highest possible price ASAP
Bought with The Movement Group • Compass







