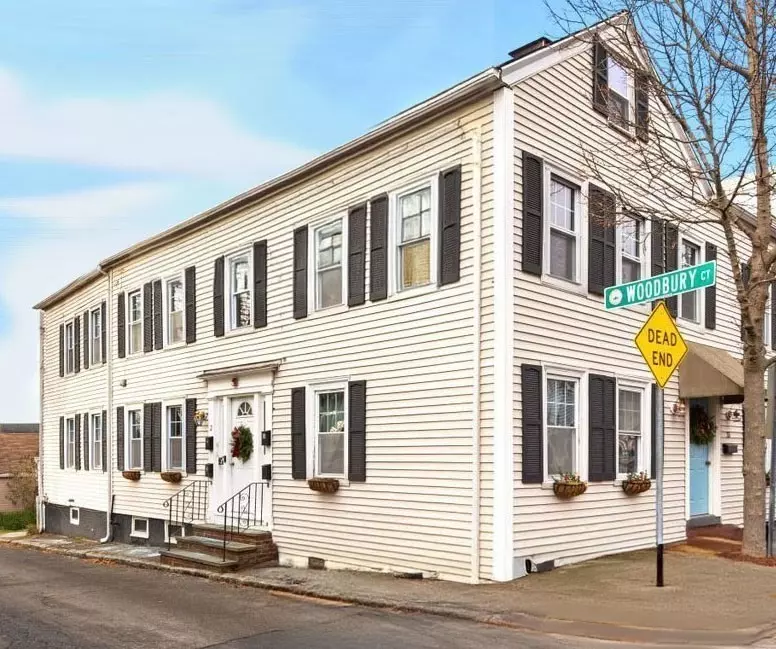$357,000
$319,900
11.6%For more information regarding the value of a property, please contact us for a free consultation.
2 Beds
1 Bath
812 SqFt
SOLD DATE : 01/09/2025
Key Details
Sold Price $357,000
Property Type Condo
Sub Type Condominium
Listing Status Sold
Purchase Type For Sale
Square Footage 812 sqft
Price per Sqft $439
MLS Listing ID 73318957
Sold Date 01/09/25
Bedrooms 2
Full Baths 1
HOA Fees $200/mo
Year Built 1800
Annual Tax Amount $3,033
Tax Year 2024
Lot Size 2,613 Sqft
Acres 0.06
Property Description
Charming two-bedroom condominium in Historic downtown Salem's most desirable and convenient locations. Just steps to the Common, commuter rail, museums, restaurants, and shopping. This sun-drenched unit begins with an inviting living room that exudes 19th century character with ornamental fireplace and original wide pine floors. The spacious, well-planned eat-in kitchen has crisp white cabinetry and granite counters. Enjoy your morning coffee on the private deck with stairway to a nice common yard. The bedrooms are good-sized and one could serve as a home office. The bathroom features a vanity with granite, shower, and shelving for linens. The closet space is generous throughout the unit. Laundry and additional storage are in the basement, plus exclusive unfinished space in the attic with add-on deck option. A must see! Pets with Trustee approval. On street permit parking. Accompanied Showings.
Location
State MA
County Essex
Zoning R2
Direction Bridge Street to Northey to Woodbury Court
Rooms
Basement Y
Primary Bedroom Level Second
Kitchen Flooring - Stone/Ceramic Tile, Dining Area, Countertops - Stone/Granite/Solid, Cabinets - Upgraded, Deck - Exterior, Exterior Access, Recessed Lighting, Gas Stove
Interior
Interior Features Closet, Center Hall, Walk-up Attic
Heating Electric Baseboard
Cooling None
Flooring Wood, Tile, Carpet, Pine
Fireplaces Number 1
Fireplaces Type Living Room
Appliance Range, Dishwasher, Disposal, Refrigerator, Range Hood
Laundry In Basement, In Building
Exterior
Exterior Feature Deck, Garden, Outdoor Shower
Community Features Public Transportation, Shopping, Park, Walk/Jog Trails, Golf, Medical Facility, Laundromat, Bike Path, Conservation Area, Private School, Public School, T-Station, University
Utilities Available for Gas Range
Waterfront Description Beach Front,1 to 2 Mile To Beach
Roof Type Shingle
Garage No
Building
Story 1
Sewer Public Sewer
Water Public
Others
Pets Allowed Yes w/ Restrictions
Senior Community false
Read Less Info
Want to know what your home might be worth? Contact us for a FREE valuation!

Our team is ready to help you sell your home for the highest possible price ASAP
Bought with Wilson Group • Keller Williams Realty







