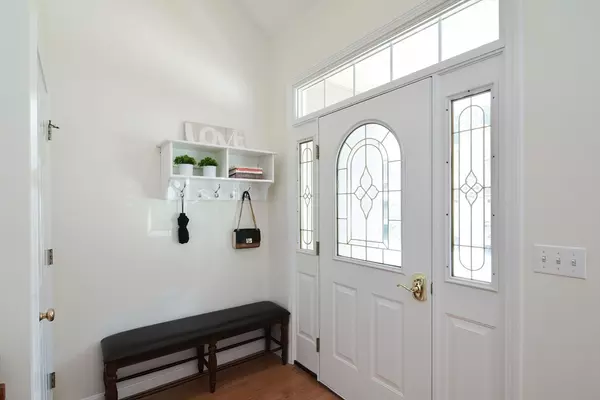$489,000
$479,900
1.9%For more information regarding the value of a property, please contact us for a free consultation.
2 Beds
2.5 Baths
2,646 SqFt
SOLD DATE : 01/10/2025
Key Details
Sold Price $489,000
Property Type Condo
Sub Type Condominium
Listing Status Sold
Purchase Type For Sale
Square Footage 2,646 sqft
Price per Sqft $184
MLS Listing ID 73303098
Sold Date 01/10/25
Bedrooms 2
Full Baths 2
Half Baths 1
HOA Fees $348/mo
Year Built 2004
Annual Tax Amount $4,649
Tax Year 2024
Property Description
Discover this charming end unit townhouse condo tucked away in Hidden Acres. This home features a sun filled kitchen w/ a pantry and closet. The dining room flows seamlessly into the living room w/a beautiful upgraded gas fireplace. Sliding doors off the living room to a private deck. The first-floor primary bedroom is perfect for those seeking the convenience of single-level living, featuring a private full bath and a stackable washer/dryer. A 1/2 bath is conveniently located off the kitchen. The second primary bedroom boasts a full bath and an additional spacious loft style area w/endless options. The finished lower level offers a family room w/ wet bar and extra space that could serve as a bedroom. A walk-out basement with sliding doors leads to a quaint patio.Additional amenities include a farmers porch, one-car garage, ample visitor parking, and convenient to restaurants, stores, and highways. With gas heat and low condo fees, this home is both desirable & practical.
Location
State RI
County Providence
Zoning RES
Direction Diamond Hill Road to Bear Hill Road, Complex is on the left-hand side. Unit is last on the right
Rooms
Family Room Closet, Flooring - Stone/Ceramic Tile, Flooring - Wall to Wall Carpet, Wet Bar, Slider
Basement Y
Primary Bedroom Level First
Dining Room Flooring - Hardwood, Lighting - Overhead
Kitchen Vaulted Ceiling(s), Closet, Flooring - Hardwood, Recessed Lighting, Gas Stove
Interior
Interior Features Ceiling Fan(s), Recessed Lighting, Lighting - Overhead, Loft, Office, Central Vacuum
Heating Forced Air, Natural Gas
Cooling Central Air
Flooring Wood, Tile, Carpet, Flooring - Hardwood, Flooring - Wall to Wall Carpet
Fireplaces Number 1
Fireplaces Type Living Room
Appliance Range, Dishwasher, Disposal, Microwave, Refrigerator, Washer, Dryer
Laundry Electric Dryer Hookup, Washer Hookup, First Floor, In Unit
Exterior
Exterior Feature Porch, Deck - Wood, Patio
Garage Spaces 1.0
Total Parking Spaces 2
Garage Yes
Building
Story 3
Sewer Public Sewer, Private Sewer
Water Public
Others
Pets Allowed Yes w/ Restrictions
Senior Community false
Read Less Info
Want to know what your home might be worth? Contact us for a FREE valuation!

Our team is ready to help you sell your home for the highest possible price ASAP
Bought with Paula Dickson- Rando • Conway - Mansfield







