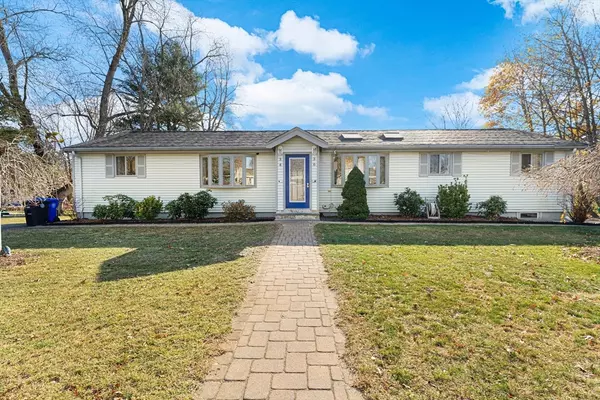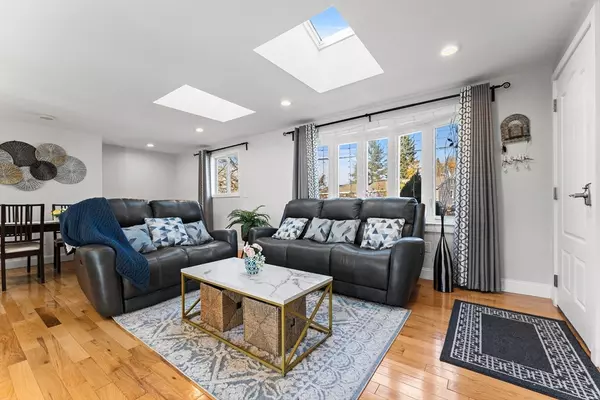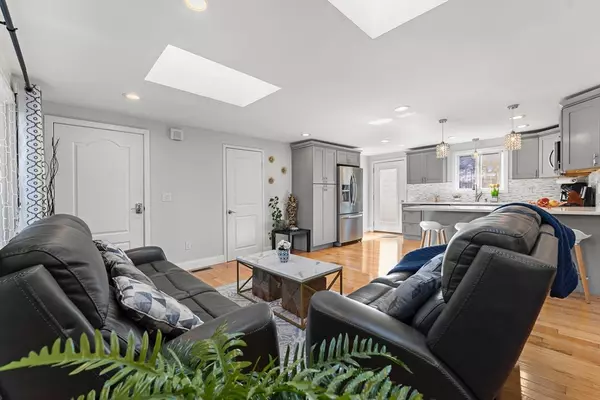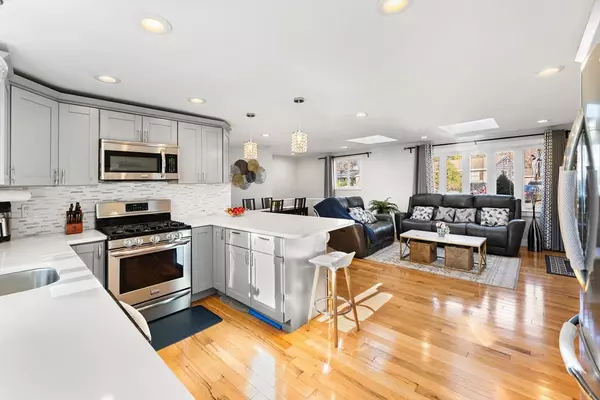$660,000
$649,999
1.5%For more information regarding the value of a property, please contact us for a free consultation.
4 Beds
2 Baths
1,321 SqFt
SOLD DATE : 01/13/2025
Key Details
Sold Price $660,000
Property Type Condo
Sub Type Condominium
Listing Status Sold
Purchase Type For Sale
Square Footage 1,321 sqft
Price per Sqft $499
MLS Listing ID 73315074
Sold Date 01/13/25
Bedrooms 4
Full Baths 2
HOA Fees $25/mo
Year Built 1955
Annual Tax Amount $6,392
Tax Year 2024
Property Description
Rare opportunity to own this beautifully renovated Bedford home, offered at an unbeatable price for the area! Designed with modern elegance, the open-concept main level is filled with natural light from large windows and skylights. The upgraded kitchen features a sleek peninsula, granite countertops, a tiled backsplash, and stainless-steel appliances. Gleaming red oak hardwood floors grace the first floor, while the finished lower level boasts durable tile flooring. This home offers four spacious bedrooms-two on each level-providing flexibility and comfort. The lower level includes a full bathroom, a laundry room, and plenty of storage space. Outside, enjoy a deck perfect for entertaining and a big, level yard with endless potential. Plus, this home is future ready with an EV charger for added convenience. Located near the Lexington line, this home is just minutes from Route 128 and the Minuteman Bike Path, offering exceptional accessibility. Don't miss out-schedule your showing today!
Location
State MA
County Middlesex
Zoning C
Direction South Road to Fayette Road to Marion Road
Rooms
Family Room Flooring - Stone/Ceramic Tile
Basement Y
Primary Bedroom Level First
Kitchen Flooring - Hardwood, Countertops - Stone/Granite/Solid, Countertops - Upgraded, Recessed Lighting, Remodeled, Stainless Steel Appliances
Interior
Interior Features Office
Heating Forced Air, Natural Gas, Propane
Cooling Central Air
Flooring Tile, Hardwood, Flooring - Stone/Ceramic Tile
Appliance Range, Dishwasher, Microwave, Refrigerator, Washer, Dryer
Laundry Flooring - Stone/Ceramic Tile, In Basement, In Unit
Exterior
Exterior Feature Deck, Deck - Composite, Patio
Community Features Public Transportation, Shopping, Park, Walk/Jog Trails, Bike Path, Public School
Utilities Available for Gas Range, for Gas Oven
Roof Type Shingle
Total Parking Spaces 2
Garage No
Building
Story 2
Sewer Public Sewer
Water Public
Others
Pets Allowed Yes
Senior Community false
Acceptable Financing Lease Back
Listing Terms Lease Back
Read Less Info
Want to know what your home might be worth? Contact us for a FREE valuation!

Our team is ready to help you sell your home for the highest possible price ASAP
Bought with Ian Applegate • Lamacchia Realty, Inc.







