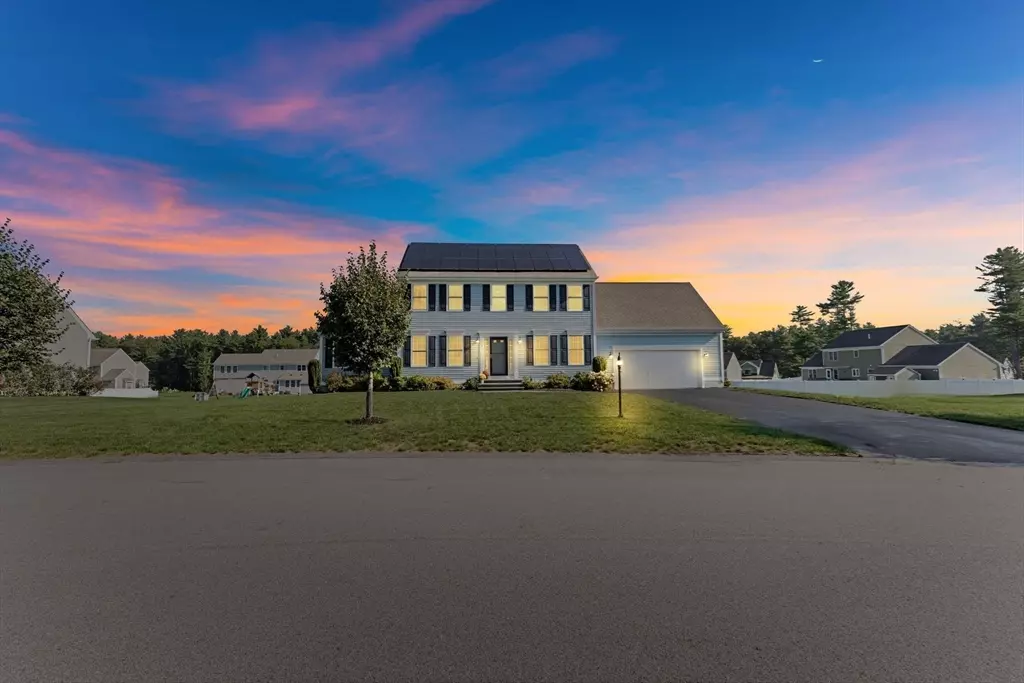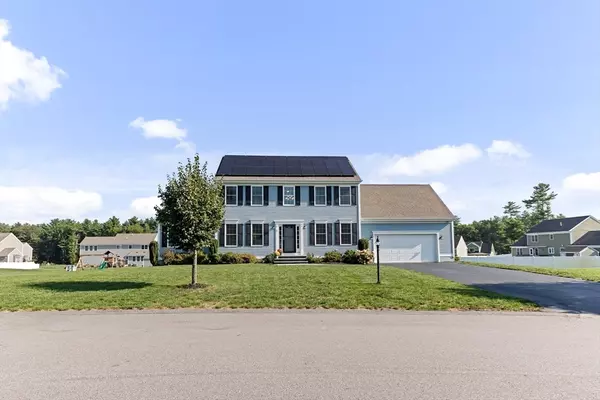$750,000
$760,000
1.3%For more information regarding the value of a property, please contact us for a free consultation.
3 Beds
2.5 Baths
2,020 SqFt
SOLD DATE : 01/14/2025
Key Details
Sold Price $750,000
Property Type Single Family Home
Sub Type Single Family Residence
Listing Status Sold
Purchase Type For Sale
Square Footage 2,020 sqft
Price per Sqft $371
Subdivision Bridgewater Preserve
MLS Listing ID 73310005
Sold Date 01/14/25
Style Colonial
Bedrooms 3
Full Baths 2
Half Baths 1
HOA Fees $16/ann
HOA Y/N true
Year Built 2017
Annual Tax Amount $8,027
Tax Year 2024
Lot Size 0.500 Acres
Acres 0.5
Property Description
Bridgewater Preserve, One of Bridgewater's Finest Communities. SELLERS ARE LOOKING FOR A DECEMBER CLOSING FOR THEIR RELOCATION. This 7 yr young, 3 bedroom, 2.5 bath Colonial sits on an open, well maintained half acre lot. The main lvl open floor plan has natural light & beautiful hardwood flooring throughout. The large modern kitchen w/ breakfast island is perfect for entertaining as it flows seamlessly into the kitchenette, dining rm, & the great room (w/ vaulted ceiling). There you can enjoy the breeze of a summer night or cozy up to the gas fireplace for those chilly New England evenings. The oversized deck (15' x 20') is located off the kitchen too -creating the perfect additional space for dining or hanging out w/friends. Upstairs are 3 spacious bedrms & 2 full baths, the primary bedroom boasts a cathedral ceiling, an en suite bathroom, & walk-in closet! Full walk-out lower level awaits your expansion ideas. hot tub & swing set to remain. 2c gar & 6c parking & more!
Location
State MA
County Plymouth
Zoning res
Direction Bridgewater Preserve! Cherry Street to Magnolia Way to #17 Magnolia Way.
Rooms
Basement Full, Walk-Out Access, Concrete, Unfinished
Primary Bedroom Level Second
Dining Room Flooring - Hardwood
Kitchen Flooring - Hardwood, Countertops - Stone/Granite/Solid, Kitchen Island, Slider, Lighting - Pendant
Interior
Interior Features Vaulted Ceiling(s), Home Office, Play Room, Great Room
Heating Forced Air, Propane, Fireplace
Cooling Central Air
Flooring Tile, Carpet, Hardwood, Flooring - Wall to Wall Carpet, Flooring - Hardwood
Fireplaces Number 1
Appliance Range, Dishwasher, Disposal, Microwave, Refrigerator
Laundry Bathroom - Half, Flooring - Stone/Ceramic Tile, First Floor
Exterior
Exterior Feature Deck, Hot Tub/Spa
Garage Spaces 2.0
Community Features Shopping, Park, Public School
Roof Type Shingle
Total Parking Spaces 6
Garage Yes
Building
Lot Description Level
Foundation Concrete Perimeter
Sewer Private Sewer
Water Public
Architectural Style Colonial
Schools
Elementary Schools Mitchell Elem.
Middle Schools Bridgewater
High Schools Bridg/Raynh Reg
Others
Senior Community false
Read Less Info
Want to know what your home might be worth? Contact us for a FREE valuation!

Our team is ready to help you sell your home for the highest possible price ASAP
Bought with Jessica Hancock • Coldwell Banker Realty - Westwood







