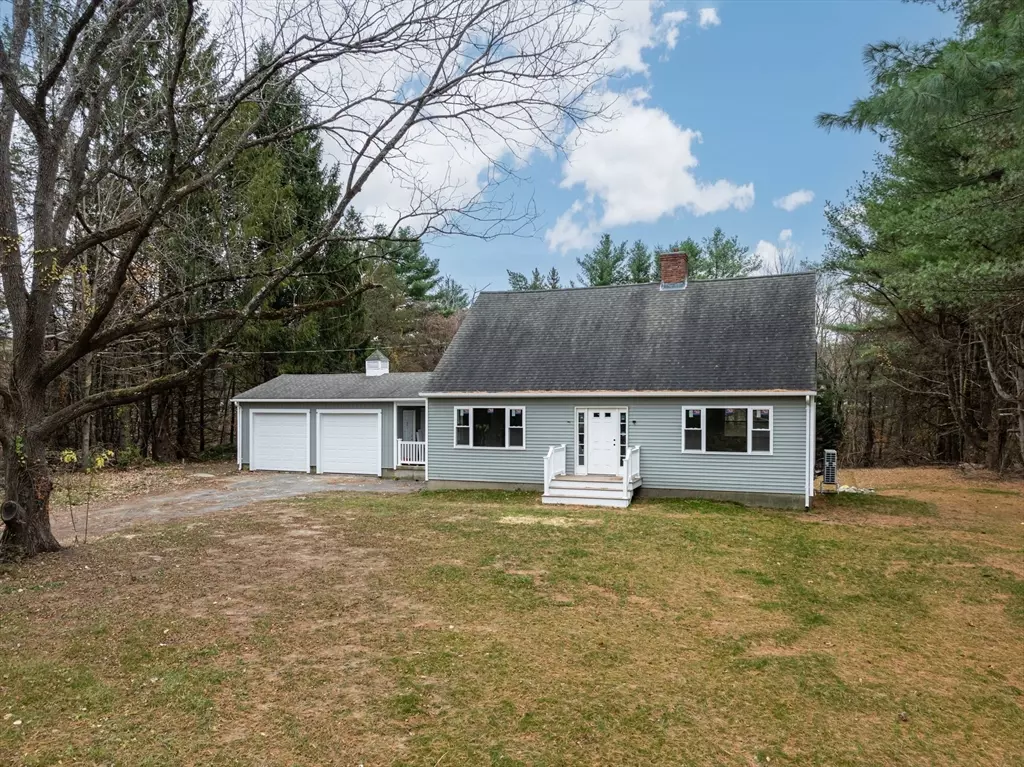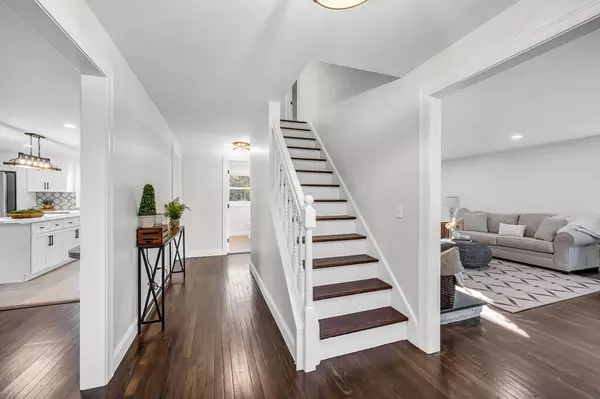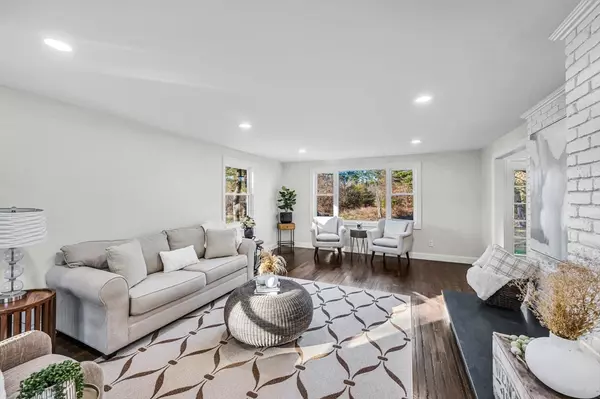$501,678
$480,000
4.5%For more information regarding the value of a property, please contact us for a free consultation.
3 Beds
2 Baths
1,866 SqFt
SOLD DATE : 01/17/2025
Key Details
Sold Price $501,678
Property Type Single Family Home
Sub Type Single Family Residence
Listing Status Sold
Purchase Type For Sale
Square Footage 1,866 sqft
Price per Sqft $268
MLS Listing ID 73317937
Sold Date 01/17/25
Style Cape
Bedrooms 3
Full Baths 2
HOA Y/N false
Year Built 1977
Tax Year 2025
Lot Size 12.270 Acres
Acres 12.27
Property Description
Farmhouse-Chic Home–Possibility for Family Compound. This charming farmhouse-style home is nestled on 12.27 acres near the Swift River & a tranquil pond, blending modern updates w/country charm. The spacious mudroom w/built-in cubbies leads into a light-filled interior w/refinished hardwood floors throughout. The updated kitchen features new appliances, center island, quartz countertops, a farmhouse-style sink, tiled backsplash, & butcher block coffee bar w/cabinetry & shelving, all open to the dining area. The front-to-back living room features a cozy brick hearth. Both renovated bathrooms have tiled tub surrounds, new vanities, toilets, & tile flooring. Additional features include 2-car attached garage, back deck, walk-out basement could be refinished, new siding, septic, heating, windows & doors, updated electrical, HW tank, & 3-year-old roof. The expansive land offers endless options. The possibility exists to purchase the neighboring property, creating the perfect family compound.
Location
State MA
County Hampden
Zoning RR
Direction Off of Main Street, go up long driveway and take a right at the gravel road, house is on the left.
Rooms
Basement Full, Walk-Out Access, Interior Entry, Concrete
Primary Bedroom Level Second
Dining Room Flooring - Hardwood, Window(s) - Picture, Lighting - Pendant
Kitchen Flooring - Stone/Ceramic Tile, Kitchen Island, Recessed Lighting, Lighting - Pendant
Interior
Interior Features Mud Room
Heating Ductless
Cooling Ductless
Flooring Tile, Hardwood
Appliance Electric Water Heater, Range, Dishwasher, Refrigerator
Laundry In Basement, Electric Dryer Hookup, Washer Hookup
Exterior
Exterior Feature Porch, Deck, Rain Gutters
Garage Spaces 2.0
Utilities Available for Electric Range, for Electric Oven, for Electric Dryer, Washer Hookup
Roof Type Shingle
Total Parking Spaces 4
Garage Yes
Building
Lot Description Wooded, Easements
Foundation Concrete Perimeter
Sewer Private Sewer
Water Public
Architectural Style Cape
Others
Senior Community false
Read Less Info
Want to know what your home might be worth? Contact us for a FREE valuation!

Our team is ready to help you sell your home for the highest possible price ASAP
Bought with Jeffrey D. Lord • Manor Realty







