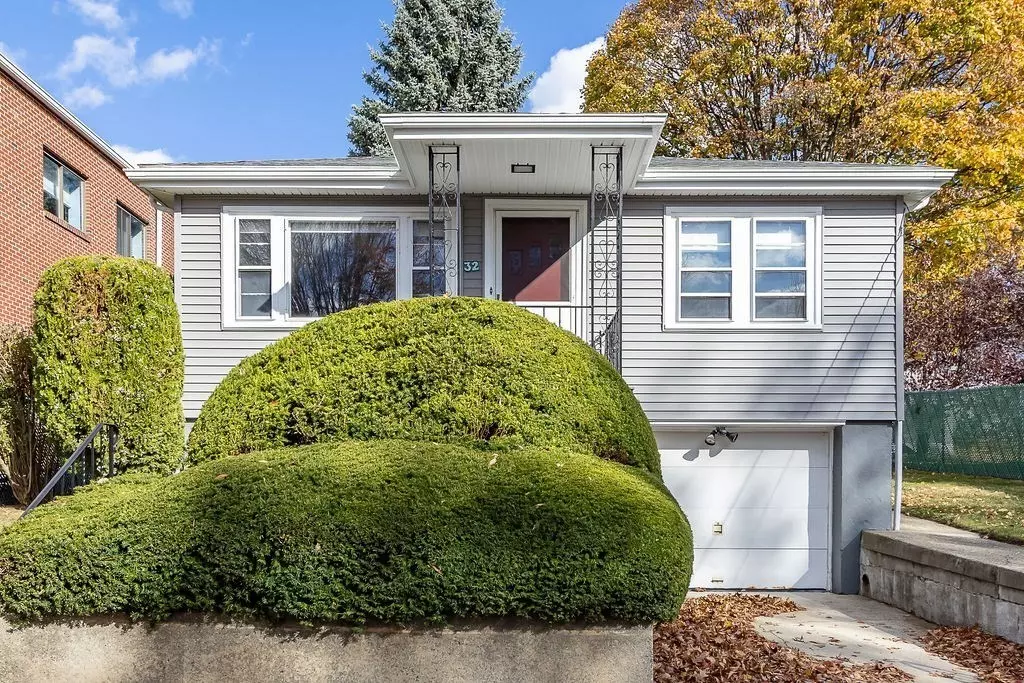$620,000
$599,000
3.5%For more information regarding the value of a property, please contact us for a free consultation.
2 Beds
2 Baths
1,134 SqFt
SOLD DATE : 01/21/2025
Key Details
Sold Price $620,000
Property Type Single Family Home
Sub Type Single Family Residence
Listing Status Sold
Purchase Type For Sale
Square Footage 1,134 sqft
Price per Sqft $546
MLS Listing ID 73317129
Sold Date 01/21/25
Style Ranch
Bedrooms 2
Full Baths 2
HOA Y/N false
Year Built 1955
Annual Tax Amount $5,581
Tax Year 2024
Lot Size 3,920 Sqft
Acres 0.09
Property Description
Welcome to the storybook charm of 32 Duncan Rd, where timeless comfort meets modern convenience in the heart of Everett. This delightful single-family home features five inviting main-floor rooms and a finished basement, perfect for tailoring to your lifestyle. The living room whispers relaxation, while the kitchen inspires culinary creations with its blend of space and function. Recent upgrades, including a brand-new roof, siding, baseboard heating and central A/C, promise ease and peace of mind year-round. Outside, the backyard unfolds like a secret garden—a private haven for cozy mornings, lively gatherings, or stargazing nights. An attached garage completes this gem, offering both parking and storage with a touch of practicality. Whether you're starting a new chapter or seeking a serene sanctuary, 32 Duncan Rd is ready to welcome you with open arms. Your dream home awaits!
Location
State MA
County Middlesex
Zoning DD
Direction Elm St to Duncan Rd.
Rooms
Basement Full, Finished, Garage Access
Interior
Heating Baseboard, Natural Gas
Cooling Central Air
Flooring Tile, Carpet, Hardwood
Appliance Oven, Dishwasher, Microwave, Range, Range Hood
Exterior
Exterior Feature Porch - Enclosed, Patio
Garage Spaces 1.0
Roof Type Shingle
Total Parking Spaces 1
Garage Yes
Building
Foundation Concrete Perimeter
Sewer Public Sewer
Water Public
Architectural Style Ranch
Others
Senior Community false
Read Less Info
Want to know what your home might be worth? Contact us for a FREE valuation!

Our team is ready to help you sell your home for the highest possible price ASAP
Bought with Teddy Balcha • Red Spade Realty LLC







