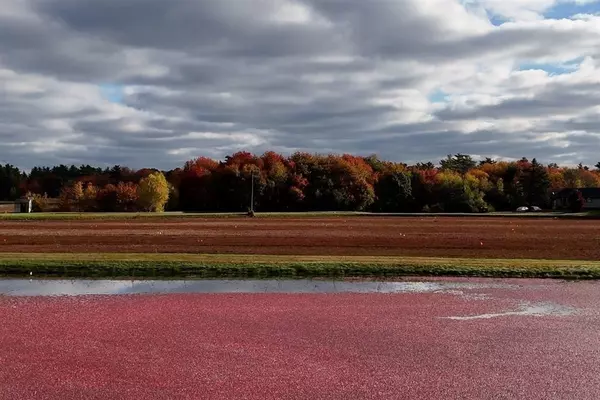$675,000
$650,000
3.8%For more information regarding the value of a property, please contact us for a free consultation.
4 Beds
2 Baths
2,286 SqFt
SOLD DATE : 01/21/2025
Key Details
Sold Price $675,000
Property Type Single Family Home
Sub Type Single Family Residence
Listing Status Sold
Purchase Type For Sale
Square Footage 2,286 sqft
Price per Sqft $295
MLS Listing ID 73317580
Sold Date 01/21/25
Bedrooms 4
Full Baths 2
HOA Y/N false
Year Built 1984
Annual Tax Amount $6,395
Tax Year 2024
Lot Size 0.950 Acres
Acres 0.95
Property Description
**ACCEPTED OFFER - SUNDAY 12/8 OPEN HOUSE CANCELED** Enjoy Carver's beauty in your newly renovated 4-bedroom, 2-bath home, with legal single-level in-law. Nestled on a tranquil dead-end road, the stunning cranberry bog views will mesmerize you, especially during harvest season! This home boasts NEW flooring throughout, including hardwood floors on the main level, energy efficient windows that meet MA Stretch Code, new appliances, kitchens, baths, septic and more! Enjoy year-round beauty from the sunroom, offering sweeping views of the bogs. Step outside to the private balcony off the primary bedroom and soak in the morning sun, or hang out in the lower level bonus room that offers endless possibilities. The in-law apartment has its own entrance, full kitchen and laundry, and is on its own meter. The driveway has been paved since photos were done, and the two sheds also received a refresh! Set on just under an acre, this home combines comfort, style with serene surroundings!
Location
State MA
County Plymouth
Zoning RA
Direction Off Popes Point Road, GPS may put you on a bog road - Briar Path Way is paved and has a street sign
Rooms
Family Room Flooring - Vinyl, Lighting - Overhead
Basement Finished, Walk-Out Access, Interior Entry
Primary Bedroom Level Second
Dining Room Flooring - Hardwood, Open Floorplan, Lighting - Overhead
Kitchen Flooring - Hardwood, Cabinets - Upgraded, Lighting - Pendant, Lighting - Overhead
Interior
Interior Features Bathroom - With Tub & Shower, Dining Area, Countertops - Stone/Granite/Solid, Attic Access, Cabinets - Upgraded, Open Floorplan, Recessed Lighting, Lighting - Overhead, Beadboard, Slider, In-Law Floorplan, Sun Room, Internet Available - Unknown
Heating Electric
Cooling None
Flooring Vinyl, Carpet, Hardwood, Flooring - Vinyl, Flooring - Hardwood
Appliance Electric Water Heater, Range, Microwave, Washer, Dryer, ENERGY STAR Qualified Refrigerator, ENERGY STAR Qualified Dishwasher, Stainless Steel Appliance(s), Plumbed For Ice Maker
Laundry Dryer Hookup - Electric, Washer Hookup, In Basement, Electric Dryer Hookup
Exterior
Exterior Feature Deck - Wood, Rain Gutters, Storage
Community Features Walk/Jog Trails, Public School
Utilities Available for Electric Range, for Electric Oven, for Electric Dryer, Washer Hookup, Icemaker Connection
Waterfront Description Stream
View Y/N Yes
View Scenic View(s)
Roof Type Shingle,Rubber
Total Parking Spaces 4
Garage No
Building
Lot Description Corner Lot, Wooded, Level
Foundation Concrete Perimeter
Sewer Private Sewer
Water Private
Schools
Elementary Schools Ces
Middle Schools Cmhs
High Schools Cmhs
Others
Senior Community false
Read Less Info
Want to know what your home might be worth? Contact us for a FREE valuation!

Our team is ready to help you sell your home for the highest possible price ASAP
Bought with Kathie Palm • RE/MAX Real Estate Center







