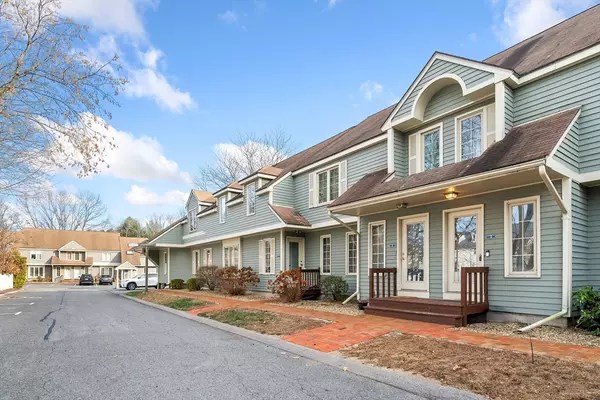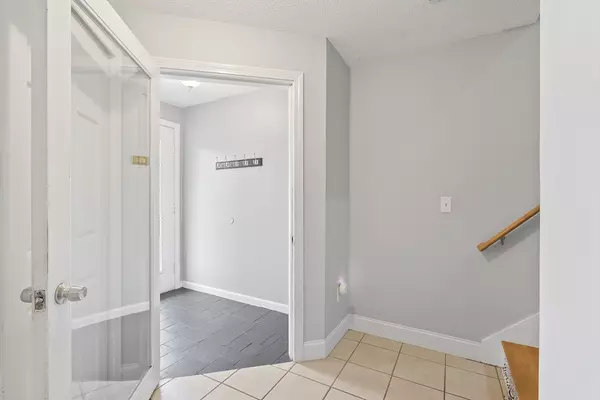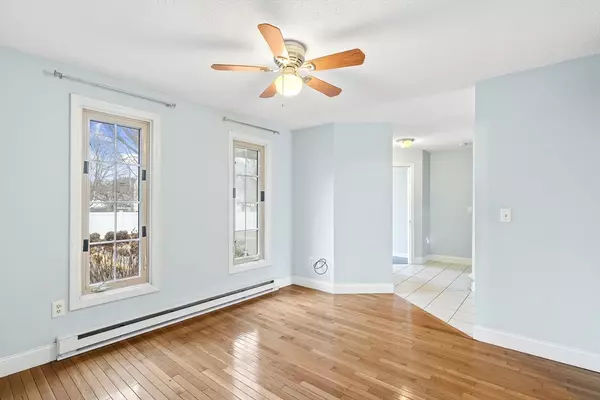$315,000
$325,000
3.1%For more information regarding the value of a property, please contact us for a free consultation.
3 Beds
2.5 Baths
1,885 SqFt
SOLD DATE : 01/24/2025
Key Details
Sold Price $315,000
Property Type Condo
Sub Type Condominium
Listing Status Sold
Purchase Type For Sale
Square Footage 1,885 sqft
Price per Sqft $167
MLS Listing ID 73317900
Sold Date 01/24/25
Bedrooms 3
Full Baths 2
Half Baths 1
HOA Fees $431/mo
Year Built 1985
Annual Tax Amount $3,783
Tax Year 2024
Property Sub-Type Condominium
Property Description
Strathmore Shire Townhome featuring 3 Beds & 2.5 Baths, complemented by a finished walkout basement is ready for its new owner! Upon entering the enclosed front vestibule & hallway, you are welcomed into a versatile room that can serve as a dining area, family room, or office, conveniently located near a 1/2 bath. The rest of the 1st floor encompasses an open-concept kitchen, dining area, & living room, complete w/ a slider leading to the deck & a large window that floods the space w/ natural light. On the 2nd floor, you will find 3 generously sized bedrooms & a Hollywood Bath. The primary bedroom boasts 2 spacious closets & an in room sink/vanity, as well as access to the full bath. The 2 additional bedrooms feature beautiful hardwood floors & ample closet space. The fully finished walkout basement, equipped w/ a 3/4 bath & laundry area, provides additional living space ideal for a playroom, exercise room, or any other purpose you may envision. This exceptional layout is a a must-see!
Location
State MA
County Worcester
Zoning RES
Direction Route 122 to Hartford Avenue East
Rooms
Basement Y
Primary Bedroom Level Second
Dining Room Ceiling Fan(s), Flooring - Hardwood, Window(s) - Bay/Bow/Box
Kitchen Flooring - Stone/Ceramic Tile, Open Floorplan, Peninsula, Lighting - Pendant
Interior
Interior Features Slider, Lighting - Overhead, Bonus Room
Heating Electric
Cooling None
Flooring Tile, Vinyl, Hardwood, Laminate
Appliance Range, Dishwasher, Refrigerator, Washer, Dryer
Laundry Flooring - Stone/Ceramic Tile, Electric Dryer Hookup, In Basement, In Unit
Exterior
Exterior Feature Deck
Community Features Shopping, Park, Golf, Medical Facility, Conservation Area
Utilities Available for Electric Range, for Electric Dryer
Total Parking Spaces 2
Garage No
Building
Story 2
Sewer Public Sewer
Water Public
Others
Senior Community false
Read Less Info
Want to know what your home might be worth? Contact us for a FREE valuation!

Our team is ready to help you sell your home for the highest possible price ASAP
Bought with Lorraine Kuney • RE/MAX Executive Realty







