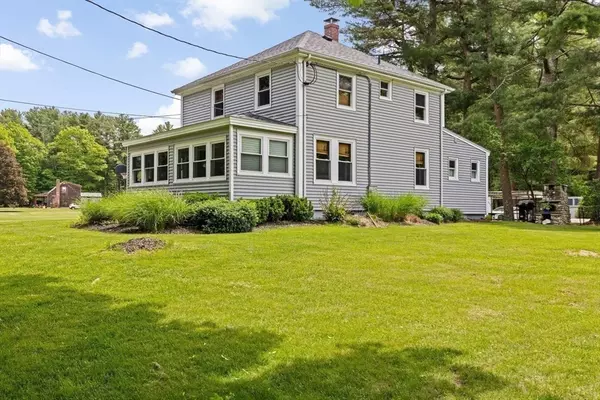$631,333
$599,000
5.4%For more information regarding the value of a property, please contact us for a free consultation.
3 Beds
1.5 Baths
1,732 SqFt
SOLD DATE : 07/25/2025
Key Details
Sold Price $631,333
Property Type Single Family Home
Sub Type Single Family Residence
Listing Status Sold
Purchase Type For Sale
Square Footage 1,732 sqft
Price per Sqft $364
MLS Listing ID 73385783
Sold Date 07/25/25
Style Colonial
Bedrooms 3
Full Baths 1
Half Baths 1
HOA Y/N false
Year Built 1938
Annual Tax Amount $5,840
Tax Year 2025
Lot Size 1.240 Acres
Acres 1.24
Property Sub-Type Single Family Residence
Property Description
Welcome to this well loved and meticulously maintained Middleboro home. Owned by the same family for over forty years. This home radiates pride of ownership and timeless charm. Set on a beautifully landscaped lot this home offers a private backyard oasis, complete with a sparkling inground pool, Gazebo, mature plantings, raised garden beds and plenty of space for entertaining or quiet relaxation. Inside you will find a warm and inviting layout with sunfilled living areas, large eat in kitchen, 3 spacious bedrooms, 1.5 baths, and updates that reflect years of dedication and care. Additionally outside you will find a collection of useful outbuildings including detached garages and sheds/storage spaces, perfect for workshops, gardening or equipment storage. This home is ideal for buyers looking for a solid, well-built home with a story—and ready for its next chapter. Located in a convenient Middleboro location close to all highways, shops, commuter rail and center.
Location
State MA
County Plymouth
Zoning Res
Direction Rt 44 to 105 (Plympton St) to Plymouth St
Rooms
Basement Full, Sump Pump, Unfinished
Primary Bedroom Level Second
Kitchen Flooring - Vinyl, Dining Area, Countertops - Stone/Granite/Solid, Exterior Access, Recessed Lighting, Stainless Steel Appliances
Interior
Interior Features Closet, Den, Sun Room, Walk-up Attic
Heating Forced Air, Oil
Cooling None
Flooring Tile, Carpet, Flooring - Wood, Flooring - Wall to Wall Carpet
Appliance Water Heater, Range, Microwave, Refrigerator, Washer, Dryer
Laundry Electric Dryer Hookup, Washer Hookup, First Floor
Exterior
Exterior Feature Porch, Pool - Inground, Storage, Gazebo
Garage Spaces 1.0
Pool In Ground
Community Features Public Transportation, Shopping, Highway Access
Utilities Available for Electric Range, for Electric Dryer, Washer Hookup, Generator Connection
Roof Type Shingle
Total Parking Spaces 6
Garage Yes
Private Pool true
Building
Lot Description Level
Foundation Irregular
Sewer Private Sewer
Water Public
Architectural Style Colonial
Others
Senior Community false
Acceptable Financing Contract
Listing Terms Contract
Read Less Info
Want to know what your home might be worth? Contact us for a FREE valuation!

Our team is ready to help you sell your home for the highest possible price ASAP
Bought with Lindsay Saba • Tri Town Associates







