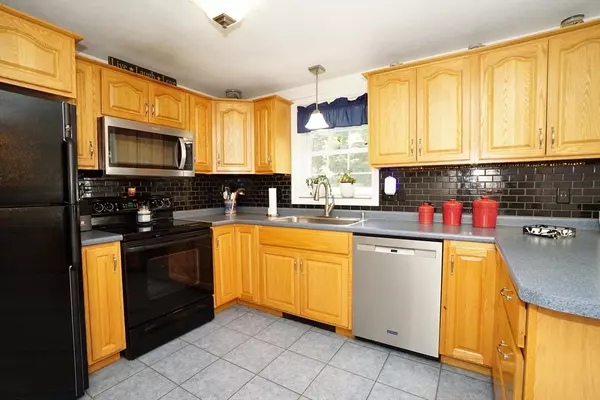$600,000
$599,900
For more information regarding the value of a property, please contact us for a free consultation.
3 Beds
1.5 Baths
1,944 SqFt
SOLD DATE : 08/12/2025
Key Details
Sold Price $600,000
Property Type Single Family Home
Sub Type Single Family Residence
Listing Status Sold
Purchase Type For Sale
Square Footage 1,944 sqft
Price per Sqft $308
MLS Listing ID 73397648
Sold Date 08/12/25
Style Colonial
Bedrooms 3
Full Baths 1
Half Baths 1
HOA Y/N false
Year Built 1999
Annual Tax Amount $8,518
Tax Year 2024
Lot Size 1.100 Acres
Acres 1.1
Property Sub-Type Single Family Residence
Property Description
Welcome home to this beautiful 3-bed, 2-bath Colonial with a unique and intelligent floor plan, nestled on a peaceful cul-de-sac. This spacious and well-maintained home offers the perfect blend of classic New England charm and modern comfort. Step inside to find a cozy living space, a functional layout, and room for everyone to spread out and relax. The kitchen flows seamlessly into the formal dining area, perfect for both casual weeknights and entertaining guests. There is brand new carpet on the second floor where you will find 3 generously sized bedrooms. The conveniently located second-floor laundry room is an added bonus! Need space for your toys, tools, or hobbies? You'll love the detached 3-car garage, a rare find! Whether you're a car enthusiast, need a workshop, or just extra storage, this garage has you covered. Outside, enjoy your private yard with mature trees and room to garden, grill, or just unwind. A new leach field, and a new well pump have been completed!
Location
State NH
County Rockingham
Zoning R
Direction Follow GPS
Rooms
Basement Full, Partially Finished, Interior Entry, Concrete
Interior
Heating Baseboard, Oil
Cooling Window Unit(s)
Flooring Wood, Tile, Carpet, Laminate
Fireplaces Number 1
Appliance Water Heater
Exterior
Garage Spaces 3.0
Roof Type Shingle
Total Parking Spaces 4
Garage Yes
Building
Lot Description Level
Foundation Concrete Perimeter
Sewer Private Sewer
Water Private
Architectural Style Colonial
Others
Senior Community false
Read Less Info
Want to know what your home might be worth? Contact us for a FREE valuation!

Our team is ready to help you sell your home for the highest possible price ASAP
Bought with Sherry Bourque • Diamond Key Real Estate







