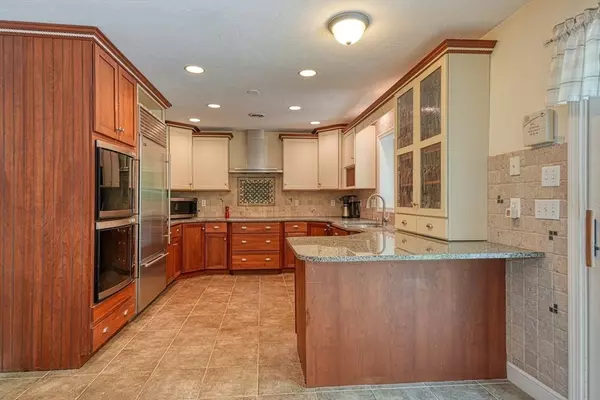$648,000
$699,000
7.3%For more information regarding the value of a property, please contact us for a free consultation.
3 Beds
2.5 Baths
2,048 SqFt
SOLD DATE : 08/26/2025
Key Details
Sold Price $648,000
Property Type Single Family Home
Sub Type Single Family Residence
Listing Status Sold
Purchase Type For Sale
Square Footage 2,048 sqft
Price per Sqft $316
MLS Listing ID 73387018
Sold Date 08/26/25
Style Colonial
Bedrooms 3
Full Baths 2
Half Baths 1
HOA Y/N false
Year Built 1998
Annual Tax Amount $7,764
Tax Year 2025
Lot Size 1.040 Acres
Acres 1.04
Property Sub-Type Single Family Residence
Property Description
Nestled in a serene one-acre plus lot, this stunning home offers the perfect blend of elegance and comfort. With beautiful hardwood floors throughout, this 3-bedroom, 2.5 bath gem is designed for both style and functionality. Step into the inviting living room where a skylight and cathedral ceilings create a bright and airy atmosphere. The master bedroom is a true retreat, boasting cathedral ceilings, a spacious walk-in closet and cozy sitting room that can easily transform into a nursery or home office. The eat-in kitchen is a chef's dream, featuring abundant counter space, double ovens, subzero refrigerator and ample space for entertaining. The deck off the kitchen overlooks the lush private backyard, a perfect place for outdoor gatherings or a peaceful morning coffee. Completing this home is a two car garage, ensuring convenience and practicality. Don't miss the chance to make this exceptional property your own. Convenient to shopping, dinning and 495.
Location
State MA
County Worcester
Zoning RC
Direction West Main Street to East Street, East Street becomes Whitewood Road.
Rooms
Family Room Flooring - Hardwood
Basement Full, Partially Finished
Primary Bedroom Level Second
Dining Room Flooring - Hardwood
Kitchen Flooring - Stone/Ceramic Tile, Dining Area, Balcony / Deck, Countertops - Stone/Granite/Solid
Interior
Interior Features Sitting Room, Central Vacuum
Heating Forced Air, Radiant, Oil
Cooling Central Air
Flooring Tile, Hardwood, Stone / Slate, Flooring - Hardwood
Fireplaces Number 1
Fireplaces Type Living Room
Appliance Oven, Dishwasher, Range, Refrigerator, Washer, Dryer
Laundry Flooring - Hardwood, First Floor
Exterior
Exterior Feature Porch, Deck, Rain Gutters
Garage Spaces 2.0
Community Features Shopping, Medical Facility, Highway Access
Roof Type Shingle
Total Parking Spaces 4
Garage Yes
Building
Lot Description Corner Lot
Foundation Concrete Perimeter
Sewer Private Sewer
Water Public
Architectural Style Colonial
Others
Senior Community false
Read Less Info
Want to know what your home might be worth? Contact us for a FREE valuation!

Our team is ready to help you sell your home for the highest possible price ASAP
Bought with Mary Ann Barry • Coldwell Banker Realty - Northborough







