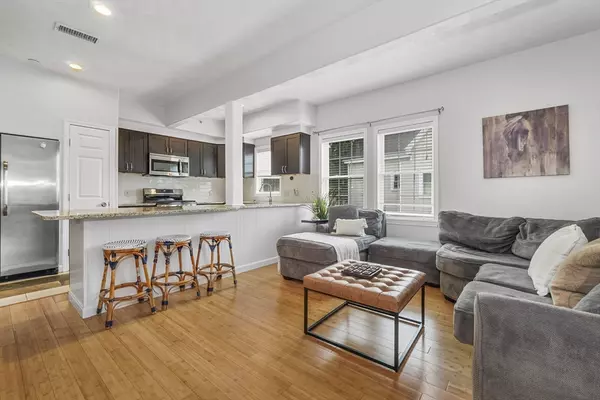$668,000
$670,000
0.3%For more information regarding the value of a property, please contact us for a free consultation.
3 Beds
2 Baths
1,390 SqFt
SOLD DATE : 09/10/2025
Key Details
Sold Price $668,000
Property Type Condo
Sub Type Condominium
Listing Status Sold
Purchase Type For Sale
Square Footage 1,390 sqft
Price per Sqft $480
MLS Listing ID 73384348
Sold Date 09/10/25
Bedrooms 3
Full Baths 2
HOA Fees $377/mo
Year Built 1930
Annual Tax Amount $5,735
Tax Year 2025
Lot Size 0.340 Acres
Acres 0.34
Property Sub-Type Condominium
Property Description
Refreshed & Stylish in the Heart of Melrose! Step into this beautifully refreshed 2-level condo, in a quiet building, just moments from vibrant downtown and multiple commuter options. The sunlit main level features an open-concept kitchen with shaker cabinetry, granite counters, a breakfast bar, wine fridge, and stainless steel appliances—flowing seamlessly into a spacious living/dining area ideal for entertaining. Two bedrooms and a sleek full bath offer flexible living or work-from-home space. Upstairs, retreat to the private primary suite with walk-in closet and en-suite bath. Hardwood bamboo flooring, high ceilings, central air, in-unit laundry, and tons of natural light throughout. Includes 2 assigned parking spots plus a garage, basement storage, and shared fenced yard with patio. A turnkey gem in a prime location!
Location
State MA
County Middlesex
Zoning URA
Direction Upham Street to Lebanon Street
Rooms
Basement N
Primary Bedroom Level Third
Main Level Bedrooms 2
Dining Room Ceiling Fan(s), Flooring - Hardwood, Breakfast Bar / Nook, Open Floorplan
Kitchen Flooring - Hardwood, Flooring - Stone/Ceramic Tile, Countertops - Stone/Granite/Solid, Breakfast Bar / Nook, Exterior Access, Open Floorplan, Recessed Lighting, Stainless Steel Appliances, Wine Chiller, Gas Stove
Interior
Heating Forced Air, Natural Gas
Cooling Central Air
Flooring Tile, Hardwood
Appliance Range, Dishwasher, Disposal, Microwave, Refrigerator, Washer, Dryer, Wine Refrigerator, Plumbed For Ice Maker
Laundry Electric Dryer Hookup, Washer Hookup, Third Floor, In Unit
Exterior
Exterior Feature Porch, Patio, Fenced Yard, Screens, Stone Wall
Garage Spaces 1.0
Fence Security, Fenced
Community Features Public Transportation, Shopping, Pool, Tennis Court(s), Park, Walk/Jog Trails, Golf, Medical Facility, Laundromat, Bike Path, Conservation Area, Highway Access, House of Worship, Marina, Private School, Public School, T-Station
Utilities Available for Gas Range, for Gas Oven, for Electric Dryer, Washer Hookup, Icemaker Connection
Roof Type Wood,Rubber
Total Parking Spaces 2
Garage Yes
Building
Story 2
Sewer Public Sewer
Water Public
Schools
Elementary Schools Lincoln
Middle Schools Melrose Veteran
High Schools Melrose High
Others
Pets Allowed Yes w/ Restrictions
Senior Community false
Read Less Info
Want to know what your home might be worth? Contact us for a FREE valuation!

Our team is ready to help you sell your home for the highest possible price ASAP
Bought with Alan Nguyen • Choose Boston, LLC







