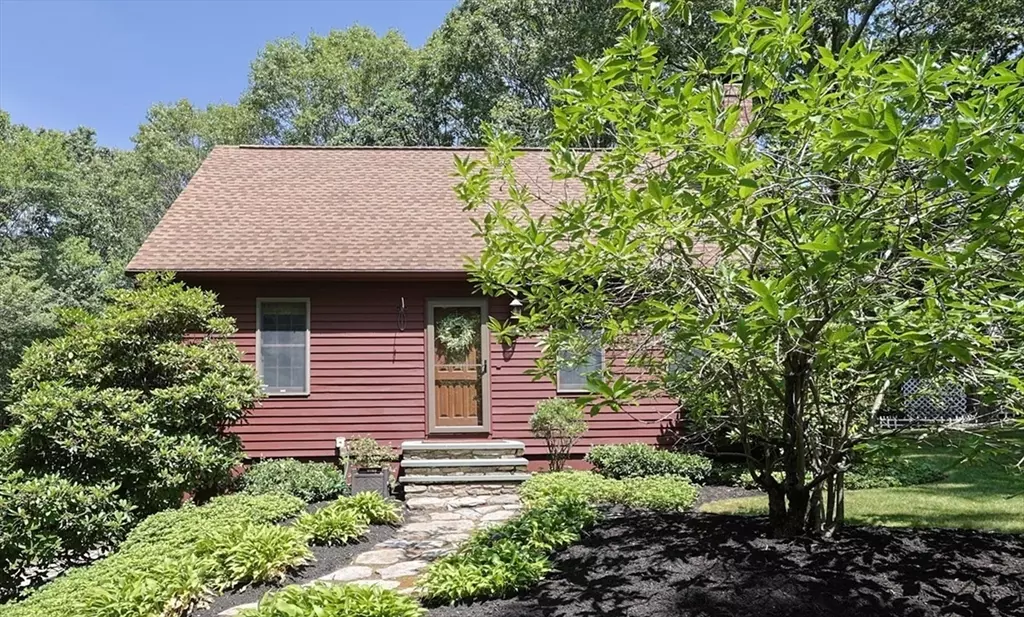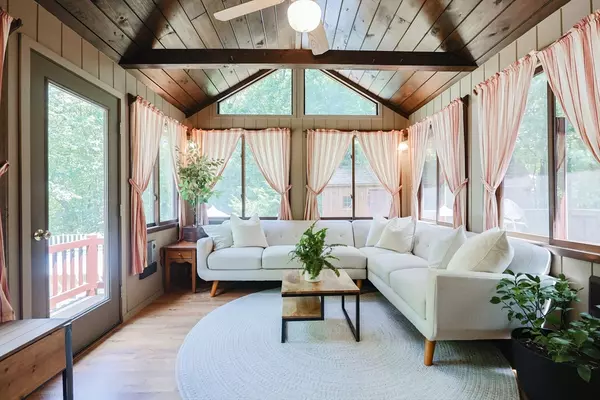$555,000
$535,000
3.7%For more information regarding the value of a property, please contact us for a free consultation.
3 Beds
1.5 Baths
2,300 SqFt
SOLD DATE : 10/06/2025
Key Details
Sold Price $555,000
Property Type Single Family Home
Sub Type Single Family Residence
Listing Status Sold
Purchase Type For Sale
Square Footage 2,300 sqft
Price per Sqft $241
MLS Listing ID 73413468
Sold Date 10/06/25
Style Cape
Bedrooms 3
Full Baths 1
Half Baths 1
HOA Y/N false
Year Built 1974
Annual Tax Amount $5,750
Tax Year 2025
Lot Size 1.140 Acres
Acres 1.14
Property Sub-Type Single Family Residence
Property Description
Offer Deadline - Offer to be reviewed Tuesday 8/12 at 12:00 Welcome home! This picturesque cape is nestled on a quiet side street minutes from everything. Offering a freshly painted exterior, newer roof (2013), stainless appliances, three bedrooms, 1 1/2 baths. Nicely finished walk out basement, with a fireplace, storage room, & laundry area . Enjoy a cozy heated sunroom off the kitchen with access to tiered decking, storage sheds, perennials, and an above ground pool. Sun filled, spacious family room, formal living room with a fireplace, large formal dining room with parquet flooring. Upstairs offers three good size bedrooms and a full bath. This is truly a special home. Showings begin at the OH on Sunday the 10th at 12:00.
Location
State MA
County Worcester
Zoning R1
Direction Leland Hill to Dodge
Rooms
Basement Full, Partially Finished, Walk-Out Access, Interior Entry
Primary Bedroom Level Second
Interior
Interior Features Sun Room, Bonus Room
Heating Radiant, Electric
Cooling None
Flooring Laminate, Hardwood
Fireplaces Number 2
Appliance Electric Water Heater, Tankless Water Heater, Range, Dishwasher, Microwave, Refrigerator, Washer, Dryer
Laundry In Basement, Electric Dryer Hookup, Washer Hookup
Exterior
Exterior Feature Pool - Above Ground, Storage
Pool Above Ground
Community Features Golf, Highway Access
Utilities Available for Electric Range, for Electric Dryer, Washer Hookup
Roof Type Shingle
Total Parking Spaces 6
Garage No
Private Pool true
Building
Lot Description Wooded, Cleared
Foundation Concrete Perimeter
Sewer Private Sewer
Water Public
Architectural Style Cape
Others
Senior Community false
Acceptable Financing Contract
Listing Terms Contract
Read Less Info
Want to know what your home might be worth? Contact us for a FREE valuation!

Our team is ready to help you sell your home for the highest possible price ASAP
Bought with Gayle Sabol • Keller Williams Realty North Central








