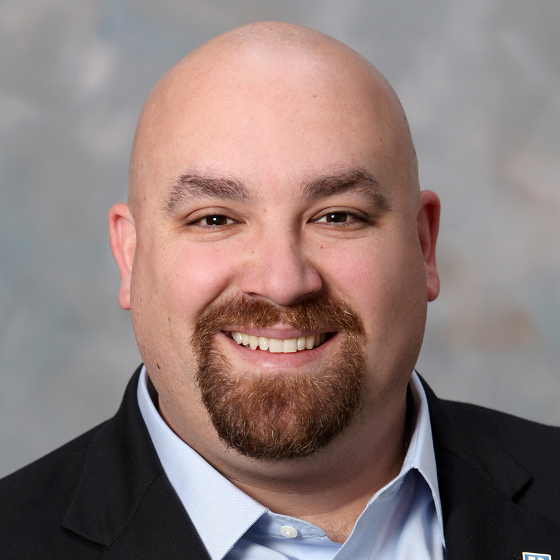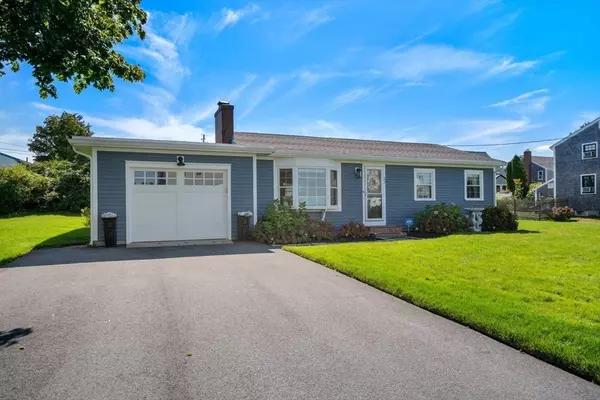$725,000
$769,000
5.7%For more information regarding the value of a property, please contact us for a free consultation.
2 Beds
1 Bath
976 SqFt
SOLD DATE : 10/16/2025
Key Details
Sold Price $725,000
Property Type Single Family Home
Sub Type Single Family Residence
Listing Status Sold
Purchase Type For Sale
Square Footage 976 sqft
Price per Sqft $742
Subdivision Town Neck
MLS Listing ID 73425295
Sold Date 10/16/25
Style Ranch
Bedrooms 2
Full Baths 1
HOA Y/N false
Year Built 1961
Annual Tax Amount $7,963
Tax Year 2025
Lot Size 9,583 Sqft
Acres 0.22
Property Sub-Type Single Family Residence
Property Description
Town Neck living shines in every season: summer days at the beach, evening sunsets on the boardwalk, crisp autumn bike rides along the Canal, winter nights by the fire & spring mornings with coffee on the back deck. Inside, sunlight enhances an open living/dining space + kitchen where white cabinetry, granite countertops, a center island & stainless steel appliances create a clean coastal aesthetic. Hardwood floors extend throughout this 2 bedroom home with a dedicated laundry room, while the full bath features a custom-tiled shower, Pottery Barn vanity & timeless finishes. Outdoors, a double lot with irrigation & fencing offers space for gatherings, games, or quiet moments in the fresh Cape air. A garage provides storage & flexible use. 2022 updates: siding, roof, deck, hot water heater, a/c and landscaping, this home is equally ready for year-round living or a summer retreat. It's an unforgettable place to enjoy every season!
Location
State MA
County Barnstable
Area Sandwich (Village)
Zoning R-1
Direction First Exit 55 off Sagamore Bridge - Sandwich Rd to Tupper Rd to Almy Ave.
Rooms
Primary Bedroom Level Main, First
Main Level Bedrooms 2
Kitchen Flooring - Hardwood, Countertops - Stone/Granite/Solid, Kitchen Island, Breakfast Bar / Nook, Cabinets - Upgraded, Deck - Exterior, Exterior Access, Open Floorplan, Recessed Lighting, Remodeled, Stainless Steel Appliances, Storage, Lighting - Pendant, Pocket Door
Interior
Interior Features Ceiling Fan(s), Closet, Closet/Cabinets - Custom Built, Dining Area, Countertops - Stone/Granite/Solid, Breakfast Bar / Nook, Cabinets - Upgraded, Open Floorplan, Recessed Lighting, Storage, Lighting - Pendant, Bathroom - Full, Closet - Linen, Lighting - Overhead, Living/Dining Rm Combo, Center Hall
Heating Forced Air, Oil, Fireplace(s)
Cooling Ductless
Flooring Tile, Hardwood, Flooring - Hardwood, Concrete
Fireplaces Number 1
Appliance Water Heater, Range, Dishwasher, Disposal, Microwave, Refrigerator, Freezer, Washer, Dryer, Stainless Steel Appliance(s)
Laundry Flooring - Hardwood, Main Level, Electric Dryer Hookup, Exterior Access, Recessed Lighting, Remodeled, Washer Hookup, First Floor
Exterior
Exterior Feature Deck - Composite, Rain Gutters, Professional Landscaping, Sprinkler System, Fenced Yard, Garden
Garage Spaces 1.0
Fence Fenced
Community Features Public Transportation, Shopping, Walk/Jog Trails, Bike Path, Conservation Area, Highway Access, Marina
Utilities Available for Electric Range, for Electric Dryer, Washer Hookup
Waterfront Description Bay,Walk to,0 to 1/10 Mile To Beach,Beach Ownership(Public)
Roof Type Shingle
Total Parking Spaces 5
Garage Yes
Building
Lot Description Level
Foundation Concrete Perimeter
Sewer Private Sewer
Water Public
Architectural Style Ranch
Others
Senior Community false
Acceptable Financing Contract
Listing Terms Contract
Read Less Info
Want to know what your home might be worth? Contact us for a FREE valuation!

Our team is ready to help you sell your home for the highest possible price ASAP
Bought with Leighton Team • Keller Williams Realty








