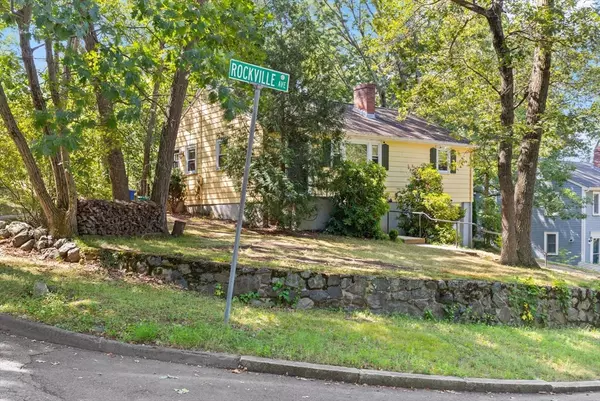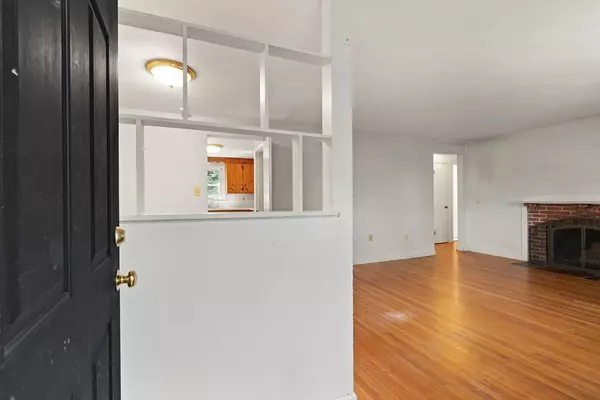$1,072,000
$875,000
22.5%For more information regarding the value of a property, please contact us for a free consultation.
3 Beds
1.5 Baths
945 SqFt
SOLD DATE : 10/17/2025
Key Details
Sold Price $1,072,000
Property Type Single Family Home
Sub Type Single Family Residence
Listing Status Sold
Purchase Type For Sale
Square Footage 945 sqft
Price per Sqft $1,134
Subdivision Bowman School Neighborhood
MLS Listing ID 73420892
Sold Date 10/17/25
Style Ranch
Bedrooms 3
Full Baths 1
Half Baths 1
HOA Y/N false
Year Built 1955
Annual Tax Amount $10,383
Tax Year 2025
Lot Size 10,018 Sqft
Acres 0.23
Property Sub-Type Single Family Residence
Property Description
Attention developers, investors, and homeowners— this home has been lovingly owned by the same family for over 70 years and offers a wonderful opportunity to create its next chapter. Situated on a quiet street, just steps from Bowman Elementary, the home is perched high on a corner lot, providing a tranquil setting with wooded views. The neighborhood offers a warm, inviting community feel, blending serenity with convenience—near conservation land, jogging trails, shopping, Rt. 2, and Alewife T Station. In need of love and imagination, it provides a foundation for transformation. With 3 bedrooms, 1.5 baths, and a full unfinished basement, this is a chance to add your own vision and make it truly yours. Living here means being part of an active, vibrant community with top-rated schools, surrounded by natural beauty and rich in history.
Location
State MA
County Middlesex
Zoning RS
Direction Pleasant St. to Philip Road to Rockville Ave
Rooms
Basement Full, Interior Entry, Concrete, Unfinished
Primary Bedroom Level First
Kitchen Flooring - Vinyl
Interior
Heating Baseboard, Electric Baseboard, Oil
Cooling None
Flooring Wood, Tile, Vinyl, Concrete
Fireplaces Number 1
Fireplaces Type Living Room
Appliance Water Heater, Range, Dishwasher, Refrigerator, Washer/Dryer, Range Hood
Laundry In Basement, Electric Dryer Hookup, Washer Hookup
Exterior
Exterior Feature Rain Gutters
Garage Spaces 1.0
Community Features Walk/Jog Trails, Golf, Bike Path, Conservation Area, Highway Access, House of Worship, Private School, Public School, T-Station
Utilities Available for Electric Range, for Electric Dryer, Washer Hookup
Roof Type Shingle
Total Parking Spaces 2
Garage Yes
Building
Lot Description Corner Lot, Wooded, Sloped
Foundation Concrete Perimeter
Sewer Public Sewer
Water Public
Architectural Style Ranch
Schools
Elementary Schools School Board
Middle Schools Clarke
High Schools Lhs
Others
Senior Community false
Acceptable Financing Contract
Listing Terms Contract
Read Less Info
Want to know what your home might be worth? Contact us for a FREE valuation!

Our team is ready to help you sell your home for the highest possible price ASAP
Bought with Mimi Henning • Barrett Sotheby's International Realty








