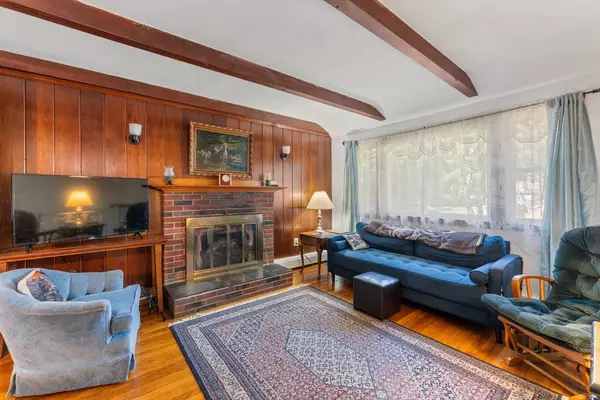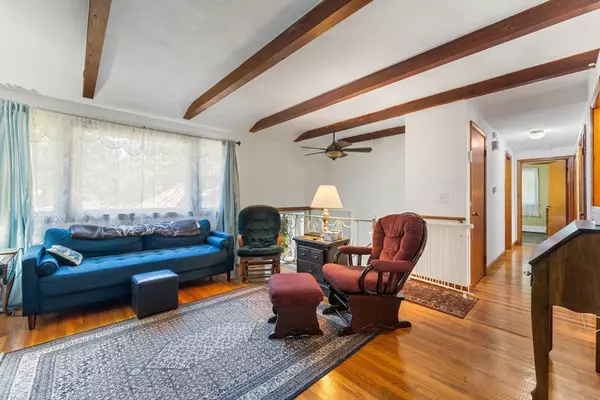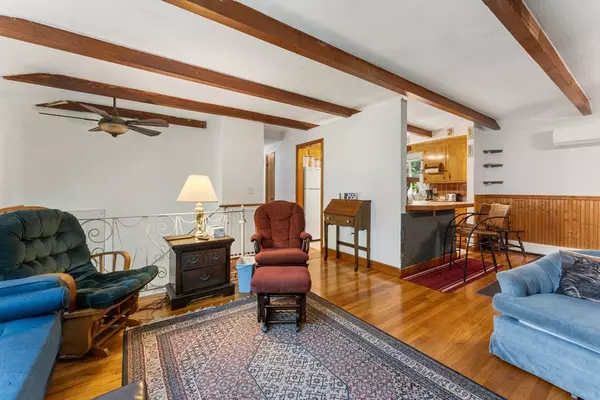$488,500
$499,900
2.3%For more information regarding the value of a property, please contact us for a free consultation.
3 Beds
2 Baths
2,130 SqFt
SOLD DATE : 10/17/2025
Key Details
Sold Price $488,500
Property Type Single Family Home
Sub Type Single Family Residence
Listing Status Sold
Purchase Type For Sale
Square Footage 2,130 sqft
Price per Sqft $229
MLS Listing ID 73392984
Sold Date 10/17/25
Style Split Entry
Bedrooms 3
Full Baths 2
HOA Y/N false
Year Built 1964
Annual Tax Amount $4,756
Tax Year 2025
Lot Size 1.000 Acres
Acres 1.0
Property Sub-Type Single Family Residence
Property Description
Check out this Spacious split-entry home with a versatile floor plan and a 2-car garage on a quiet, dead-end country road. Set on over an acre lot this property offers plenty of potential. The finished 20x22 bonus room above the garage is perfect for a home office, guest space, or studio. The main level includes hardwood flooring, 3 Bedrooms, a Living Room with fireplace, a Kitchen with peninsula, a Dining Area and a slider to the screened porch overlooking the private yard. The finished lower level features a cozy Family Room with fireplace and an additional Room ideal for office or hobbies and plenty of space for storage. There is a full Bath on each level. Updates include Mini-splits, a Buderus heating system, hot water tank, roof and windows. Bring your design ideas as this home is ready for new owners who want to make it their own. A great opportunity for those looking to add value in a peaceful setting. The location offers easy access to 495, Mass Pike, Routes 126, 16 and 140.
Location
State MA
County Norfolk
Zoning AGR
Direction Hartford Ave to Stone Street (between Farm Rd and Beech St) on the border of Medway
Rooms
Basement Full, Partially Finished, Walk-Out Access
Primary Bedroom Level First
Kitchen Dining Area, Peninsula
Interior
Interior Features Closet, Bonus Room, Den
Heating Baseboard, Natural Gas, Ductless
Cooling Ductless
Flooring Tile, Hardwood, Laminate
Fireplaces Number 2
Fireplaces Type Family Room, Living Room
Appliance Water Heater, Range, Refrigerator, Freezer, Washer, Dryer
Laundry Gas Dryer Hookup, Washer Hookup, In Basement
Exterior
Exterior Feature Porch - Screened, Rain Gutters
Garage Spaces 2.0
Community Features Shopping, Golf, Medical Facility, Highway Access, House of Worship, Public School
Utilities Available for Gas Dryer, Washer Hookup
Roof Type Shingle
Total Parking Spaces 10
Garage Yes
Building
Lot Description Level
Foundation Concrete Perimeter
Sewer Private Sewer
Water Public
Architectural Style Split Entry
Others
Senior Community false
Read Less Info
Want to know what your home might be worth? Contact us for a FREE valuation!

Our team is ready to help you sell your home for the highest possible price ASAP
Bought with Tina Haynes • Simplify Home Realty, LLC








