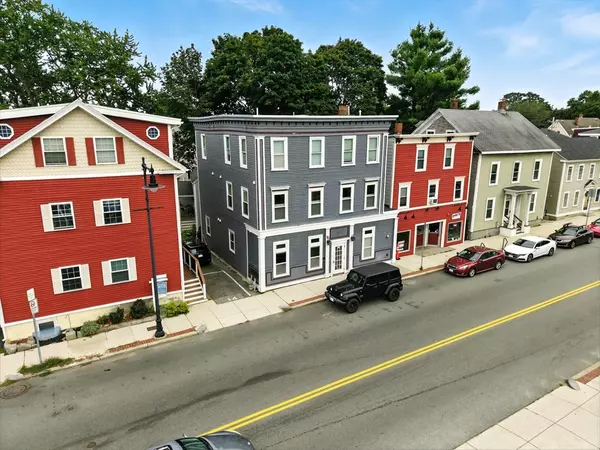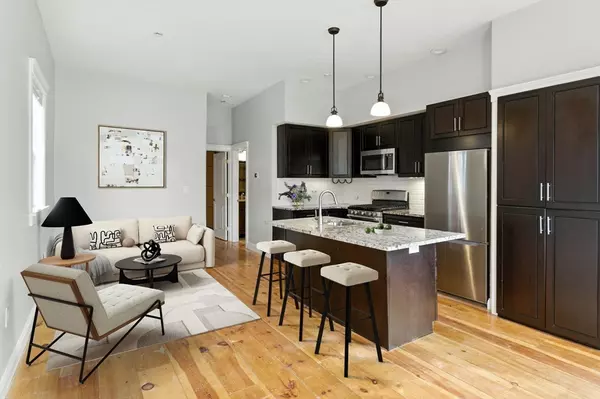$380,000
$375,000
1.3%For more information regarding the value of a property, please contact us for a free consultation.
1 Bed
1 Bath
596 SqFt
SOLD DATE : 10/20/2025
Key Details
Sold Price $380,000
Property Type Condo
Sub Type Condominium
Listing Status Sold
Purchase Type For Sale
Square Footage 596 sqft
Price per Sqft $637
MLS Listing ID 73416744
Sold Date 10/20/25
Bedrooms 1
Full Baths 1
HOA Fees $160/mo
Year Built 1915
Annual Tax Amount $3,624
Tax Year 2025
Lot Size 4,356 Sqft
Acres 0.1
Property Sub-Type Condominium
Property Description
Welcome to this chic 1-bedroom, 1-bath condo in the heart of downtown! Perfectly situated just minutes from the train station, shops, restaurants & Salem's renowned museums, this first-level unit is part of a 4-unit building, plus a 5th detached unit, that was completely renovated & converted to condos in 2015. Boasting 596 sqft, the space feels much larger thanks to soaring high ceilings & an open-concept layout. Wide pine floors throughout and & a kitchen outfitted with granite countertops, updated appliances & an island with space for barstools. Additional highlights include central air, in-unit laundry, built-ins & ample cabinet storage. This pet-friendly home comes with a deeded parking space, access to on-street parking, shared outdoor yard perfect for grilling & relaxing & dedicated storage space in the basement. With its cool urban vibe & unbeatable downtown location, this condo offers the ultimate blend of modern living & historic charm.
Location
State MA
County Essex
Zoning B1
Direction Salem/Beverly Bridge to Bridge St or Derby St to Hawthorne Blvd to Winter St to Bridge St
Rooms
Basement Y
Kitchen Flooring - Wood, Countertops - Stone/Granite/Solid, Kitchen Island, Stainless Steel Appliances
Interior
Interior Features Entrance Foyer
Heating Forced Air, Natural Gas
Cooling Central Air
Flooring Wood, Tile
Appliance Range, Dishwasher, Disposal, Microwave, Refrigerator, Washer, Dryer
Laundry In Unit, Electric Dryer Hookup, Washer Hookup
Exterior
Exterior Feature Patio, Garden, Screens, Rain Gutters
Community Features Public Transportation, Shopping, Park, Walk/Jog Trails, Medical Facility, House of Worship, Marina, Public School, T-Station, University
Utilities Available for Gas Range, for Gas Oven, for Electric Dryer, Washer Hookup
Waterfront Description Ocean,1 to 2 Mile To Beach,Beach Ownership(Public)
Roof Type Rubber
Total Parking Spaces 1
Garage No
Building
Story 1
Sewer Public Sewer
Water Public
Others
Pets Allowed Yes
Senior Community false
Acceptable Financing Contract
Listing Terms Contract
Read Less Info
Want to know what your home might be worth? Contact us for a FREE valuation!

Our team is ready to help you sell your home for the highest possible price ASAP
Bought with Paul Coleman • Lamacchia Realty, Inc.








