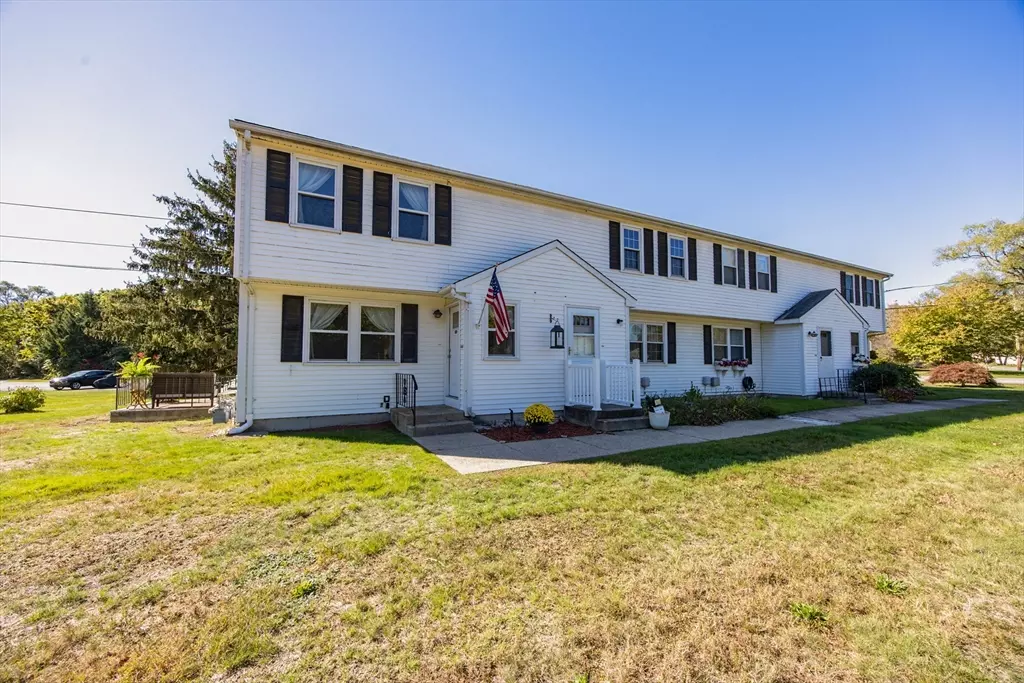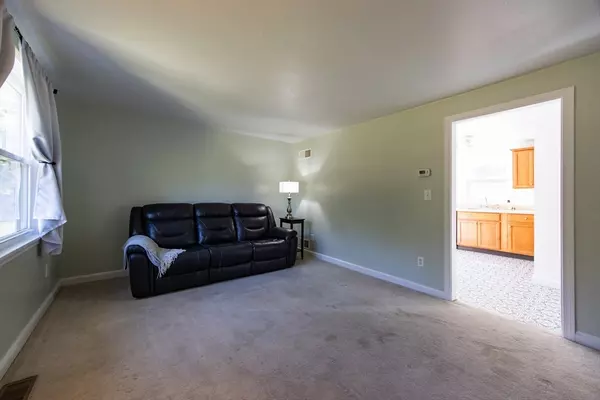$360,000
$360,000
For more information regarding the value of a property, please contact us for a free consultation.
2 Beds
1.5 Baths
1,244 SqFt
SOLD DATE : 11/20/2025
Key Details
Sold Price $360,000
Property Type Condo
Sub Type Condominium
Listing Status Sold
Purchase Type For Sale
Square Footage 1,244 sqft
Price per Sqft $289
MLS Listing ID 73443049
Sold Date 11/20/25
Bedrooms 2
Full Baths 1
Half Baths 1
HOA Fees $300/mo
Year Built 1979
Annual Tax Amount $3,667
Tax Year 2025
Property Sub-Type Condominium
Property Description
Welcome to this inviting 2-bedroom, 1.5-bath townhouse offering comfort, convenience, and thoughtful updates. The bright eat-in kitchen features stainless steel appliances—including a convection oven—and ample cabinet space, making meal prep a breeze. A partially finished basement adds valuable bonus space, ideal for a home office, playroom, or fitness area. Tucked away from the road, this end unit offers a sense of privacy with a patio hidden from street view, perfect for relaxing or entertaining. Central A/C, gas heat, in-unit washer and dryer, and 2 assigned parking spaces provide ease of living. Located on the GATRA line, with easy access to elementary schools and the highly anticipated Plainville Square, this property combines a peaceful setting with unbeatable convenience right at your fingertips.
Location
State MA
County Norfolk
Zoning SF
Direction Intersection of Route 106 and George Street - the Unit is the furthest from the street.
Rooms
Basement Y
Primary Bedroom Level Second
Kitchen Bathroom - Half, Flooring - Vinyl, Pantry, Exterior Access, Slider, Stainless Steel Appliances
Interior
Heating Natural Gas
Cooling Central Air
Flooring Plywood, Vinyl, Carpet
Appliance Range, Dishwasher, Disposal, Refrigerator, Washer, Dryer
Laundry Gas Dryer Hookup, Washer Hookup, In Basement, In Unit, Electric Dryer Hookup
Exterior
Exterior Feature Patio
Community Features Public Transportation, Shopping, Pool, Tennis Court(s), Park, Walk/Jog Trails, Medical Facility, Laundromat, Highway Access, House of Worship, Private School, Public School
Utilities Available for Electric Range, for Electric Oven, for Electric Dryer, Washer Hookup
Roof Type Shingle
Total Parking Spaces 2
Garage No
Building
Story 3
Sewer Public Sewer
Water Public
Schools
Elementary Schools Jackson/Wood School
Middle Schools King Philip Middle School
High Schools King Philip High School
Others
Pets Allowed Yes w/ Restrictions
Senior Community false
Acceptable Financing Seller W/Participate
Listing Terms Seller W/Participate
Read Less Info
Want to know what your home might be worth? Contact us for a FREE valuation!

Our team is ready to help you sell your home for the highest possible price ASAP
Bought with Brielle Labonte • Keller Williams Elite








