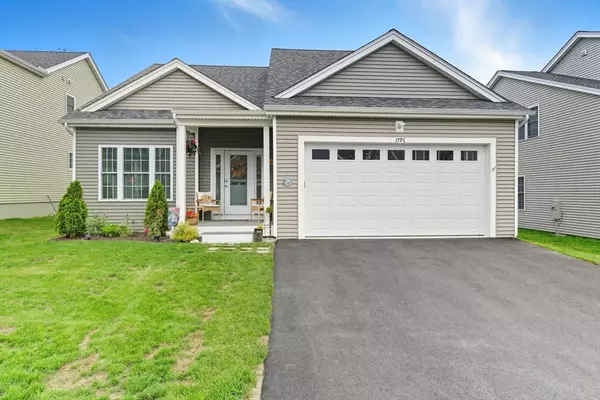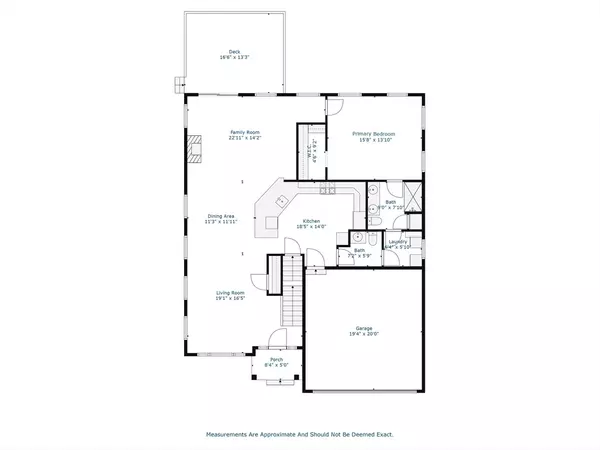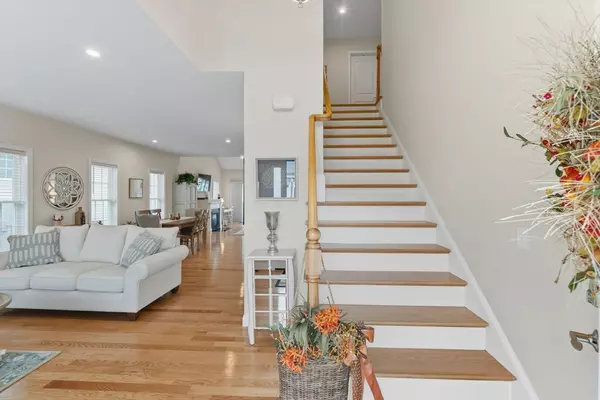$625,000
$599,900
4.2%For more information regarding the value of a property, please contact us for a free consultation.
3 Beds
2.5 Baths
1,910 SqFt
SOLD DATE : 11/20/2025
Key Details
Sold Price $625,000
Property Type Condo
Sub Type Condominium
Listing Status Sold
Purchase Type For Sale
Square Footage 1,910 sqft
Price per Sqft $327
MLS Listing ID 73430863
Sold Date 11/20/25
Bedrooms 3
Full Baths 2
Half Baths 1
HOA Fees $151/mo
Year Built 2024
Annual Tax Amount $5,943
Tax Year 2025
Property Sub-Type Condominium
Property Description
*** OPEN HOUSE CANCELLED *** Absolutely GORGEOUS 3 Bed/2.5 Bath home loaded w/upgrades and luxury! This spacious home was built in 2024 and offers loads of upgraded features that'll have you falling in love. Your open floor plan on the 1st floor boasts loads of hardwoods which flows from your formal living room, into your dining room, granite counters, loads of upgraded white cabinetry & SS appliances. Your family room has vaulted ceilings, gas fireplace and slider to your large back deck. Your 1st floor primary suite also boasts vaulted ceilings, walk-in closet and private full bath w/walk-in shower & double vanity. A separate laundry room AND half bath round out the 1st floor. On the 2nd floor is 2 good-sized beds w/closets & full bath. The lower-level is just waiting for you to finish or great for storage/workouts. Toss in a 2-car garage, your own private yard and the home only being one-year-old and you'll fall in love! LOW condo fees includes snow removal at street & trash!
Location
State MA
County Worcester
Zoning RA
Direction Rte 146A to Crownshield - About 3 min to Rt 146 - About 25 min to Worcester or Providence
Rooms
Family Room Vaulted Ceiling(s), Flooring - Hardwood, Recessed Lighting
Basement Y
Primary Bedroom Level First
Dining Room Flooring - Hardwood
Kitchen Flooring - Hardwood, Countertops - Stone/Granite/Solid, Recessed Lighting, Peninsula
Interior
Heating Forced Air, Natural Gas
Cooling Central Air
Flooring Tile, Carpet, Hardwood
Fireplaces Number 1
Fireplaces Type Family Room
Appliance Range, Dishwasher, Microwave, Refrigerator
Laundry Electric Dryer Hookup, Washer Hookup, First Floor, In Unit
Exterior
Exterior Feature Porch, Deck - Composite, Rain Gutters
Garage Spaces 2.0
Utilities Available for Gas Range, for Electric Dryer, Washer Hookup
Roof Type Shingle
Total Parking Spaces 6
Garage Yes
Building
Story 2
Sewer Public Sewer
Water Public
Others
Pets Allowed Yes
Senior Community false
Read Less Info
Want to know what your home might be worth? Contact us for a FREE valuation!

Our team is ready to help you sell your home for the highest possible price ASAP
Bought with Rose Fitzpatrick • LPT Realty - Lioce Properties Group








