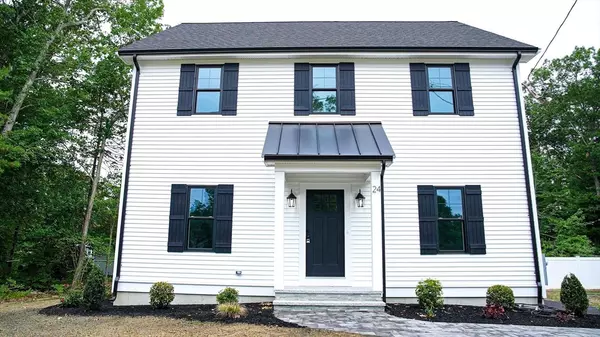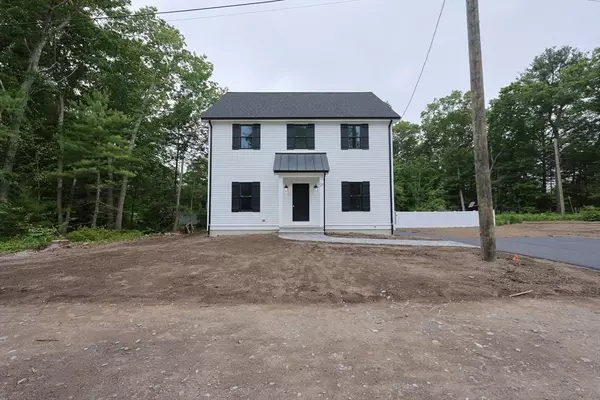$720,000
$729,900
1.4%For more information regarding the value of a property, please contact us for a free consultation.
3 Beds
2.5 Baths
1,920 SqFt
SOLD DATE : 11/21/2025
Key Details
Sold Price $720,000
Property Type Single Family Home
Sub Type Single Family Residence
Listing Status Sold
Purchase Type For Sale
Square Footage 1,920 sqft
Price per Sqft $375
MLS Listing ID 73388691
Sold Date 11/21/25
Style Colonial
Bedrooms 3
Full Baths 2
Half Baths 1
HOA Y/N false
Year Built 2025
Lot Size 5,662 Sqft
Acres 0.13
Property Sub-Type Single Family Residence
Property Description
New Construction! Be the first to own this stunning 3-bedroom, 2.5-bath, 1,920 sqft Colonial showcasing quality craftsmanship and modern design. Perfectly situated in a private yet convenient location close to local amenities, this home offers both comfort and investment potential as the surrounding area continues to grow and appreciate in value. The open-concept main level is ideal for today's lifestyle, featuring a beautiful two-toned kitchen with quartz countertops, stainless steel appliances, and white oak hardwood floors that flow seamlessly through the spacious living and dining areas. A large home office adds flexibility for work or study. Step through the dining room slider to your back deck and enjoy the large side yard. Upstairs, the luxurious primary suite includes a beautifully tiled shower, double vanity, and two closets including a large walk-in. Two additional bedrooms, a full bath w/ laundry hookups complete the second floor. This home is a great value and a must see!
Location
State MA
County Bristol
Direction This is the last house on the left side of Barberry Road. Located across from 15 Barberry Rd.
Rooms
Basement Full, Interior Entry, Bulkhead, Sump Pump, Concrete, Unfinished
Primary Bedroom Level Second
Dining Room Flooring - Hardwood, Exterior Access, Open Floorplan, Recessed Lighting, Slider, Crown Molding
Kitchen Flooring - Hardwood, Window(s) - Picture, Dining Area, Countertops - Stone/Granite/Solid, Kitchen Island, Exterior Access, Open Floorplan, Recessed Lighting, Stainless Steel Appliances, Lighting - Pendant, Crown Molding
Interior
Interior Features Closet, Lighting - Overhead, Home Office
Heating Central, Electric
Cooling Central Air
Flooring Tile, Hardwood, Flooring - Hardwood
Appliance Electric Water Heater, Dishwasher, Microwave, Refrigerator, Freezer
Exterior
Exterior Feature Deck, Rain Gutters, Screens
Community Features Public Transportation, Shopping, Highway Access, T-Station
Utilities Available for Electric Range
Roof Type Shingle,Metal
Total Parking Spaces 3
Garage No
Building
Lot Description Cleared, Level
Foundation Concrete Perimeter
Sewer Private Sewer
Water Public
Architectural Style Colonial
Others
Senior Community false
Acceptable Financing Seller W/Participate
Listing Terms Seller W/Participate
Read Less Info
Want to know what your home might be worth? Contact us for a FREE valuation!

Our team is ready to help you sell your home for the highest possible price ASAP
Bought with Nancy Lesperance • Berkshire Hathaway HomeServices Commonwealth Real Estate








